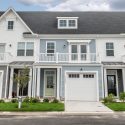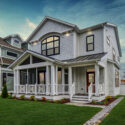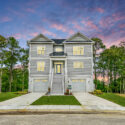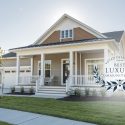
Evergreene’s award winning townhome floor plan, The Clipper, offers the ultimate beach getaway. The bright and open concept main living space includes a welcoming front entry, elegant kitchen and dining room, and a large living room. Upstairs, the large master suite and two additional bedrooms provide ample sleep space for the whole family.




