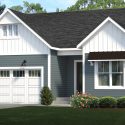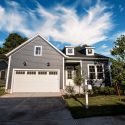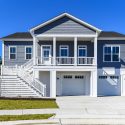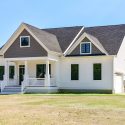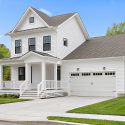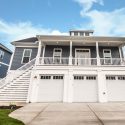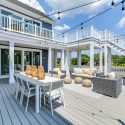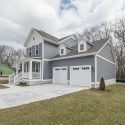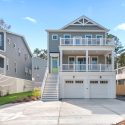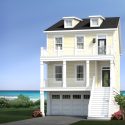
You and your guests will have no shortage of space with this palatial Linwood floor plan by Evergreene Homes. Offering a sprawling Great Room which flows seamlessly into the Dining and Large Kitchen, this layout makes a luxurious setting for your family reunions and friendly get-togethers. With 6 Bedrooms and 4.5 Bathrooms standard, everyone can still experience peace and private relaxation in their own spaces.


