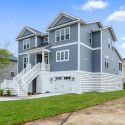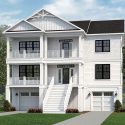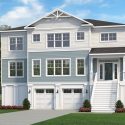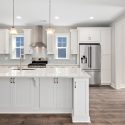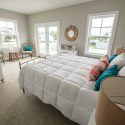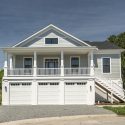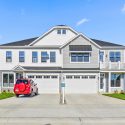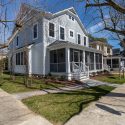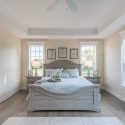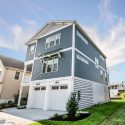
Meet the Blue Fin, a luxurious and convenient floor plan specifically designed for in-town beach lots. With a main-level owner’s suite and up to four additional bedrooms on the upper level, this home is perfect for your next family reunion, or your next investment property to maximize your ROI!


