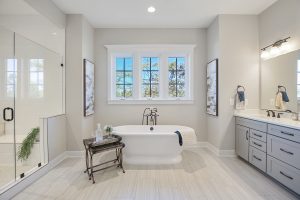Vistas at Lakefield Robey Model Home
17671 Lakefield Rd, Round Hill, VA 20141
MLS/MRIS: #VALO2040870 [ID: LAKF2]
Price: $1,565,895
Contact Us TodayVistas at Lakefield Robey Model Home
The Evergreene Homes Robey model home represents everything that’s new and exciting about moving into a new home!


Perhaps it has the perfect space for a weekend movie night or a nook for sipping coffee while you watch the sun rise. This home is located in the ideal location of Round Hill and includes the perfect main level living floorplan with 4 bedrooms, 4.5 bathrooms and 5,761 SF. Decked out with many structural upgrades such as a 10’ ceiling on the main level, 3 car side load garage, rear screened porch, and a finished “walkout” lower level rec room with a spacious bedroom, full bath, and much more! Spring 2023 settlement. No HOA, Paved roads and high-speed internet available by Verizon FIOS!
Among the special Platinum features included in this home are:
• 5,761 SF. 4 BD, 4.5 BA with 3 Car Sideload Garage
• Designer Kitchen with Upgraded GE Café’ Appliances, Quartz Counters, Oversized Island (w/ storage) and Cabinets to Ceiling
• 10’ Ceiling on main level
• Main Level Owners Suite
• Morning Room
• Rear Screened In Porch
• Hardwood Flooring on Main Level and Upper Loft, Oak Stairs
• Coffered Ceiling in Family Room with Stone Fireplace
• Butler Pantry
• Main Level Laundry Room with Cabinets and Sink
• Owners Bathroom with Quartz Countertop, Dual Vanity, Pedestal Tub, Large Shower
• Finished Lower Level Rec Room with Bedroom and Full Bath, with Walk Out Door and full-size windows
• Flagstone Pavers on Front Porch and Steps
• James Hardie Color Plus Cement Siding
MLS: VALO2040870
Price: $1,565,895
Job ID: LAKF2
Phone: 703.667.7878
For more Information: Sales@EvergreeneHomes.com
Pricing, financing, and offers are subject to change without notice. Certain restrictions may apply. Photos shown may be for representative purposes only. Above information is believed to be accurate but should not be relied on without verification. See Sales Representative for complete details. Brokers Warmly Welcomed. © 2018. The Evergreene Companies, L.L.C. expressly reserves its copyright, commonlaw property rights and all other intellectual property rights in these plans. these plans shall not be modified, changed or reproduced in any form or matter, nor shall they be assigned to any third party without the express written permission and consent of the Evergreene Companies. L.L.C.
12.16.2022

