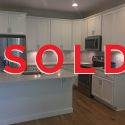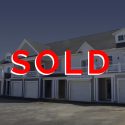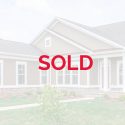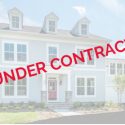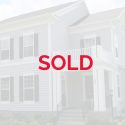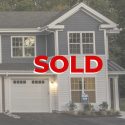
End Unit “Tidewater” model by Evergreene Homes at Tidewaters features 3 bedrooms with a dining room, 2 full and 1 half baths, 1 car garage, and outdoor concrete patio. This New Construction villa home features hardwood in the Foyer, Powder Room, Kitchen, Dining Room, Living Room, Granite kitchen countertops, Whirlpool Stainless Steel appliances, 42″ kitchen Timberlake cabinets and Moen Fixtures. Energy Saving features include: WiFi Digital Thermostat and PlyGem Windows. New Construction home comes with…Continue Reading


