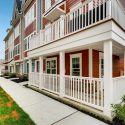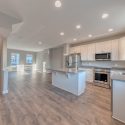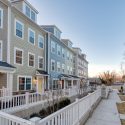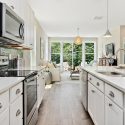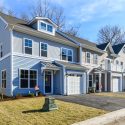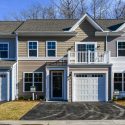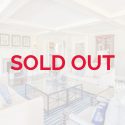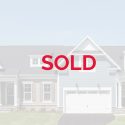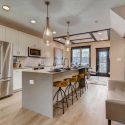
An Interior “Towson Mews Townhome” by Evergreene Homes features an Owners Suite, 2 additional Bedrooms, 3 Bathrooms, 1 Half Bathroom, 2 car garage, stunning rear kitchen layout and 4th level Loft. Located in downtown Towson, walking distance to shops, restaurants and so much more! New construction home comes with a home warranty. These New Construction town homes features include: Hardwood in the Foyer, Powder Rooms, Kitchen, Dining Room, Living Room, Family Room and Study, Granite…Continue Reading


