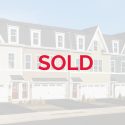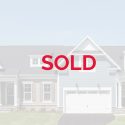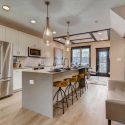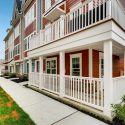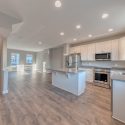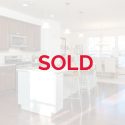
COMING SOON! NEW CONSTRUCTION Interior Unit Townhome in desirable Preston Lake showcases views of the lush landscaping, spawning park and is within walking distance to the newly completed playground. Two level townhome includes an open floorplan, stylish kitchen, family room, dining room and 3 large bedrooms with 2.5 baths. Stunning comes standard with this home and includes granite countertops in the owners bath and kitchen, stainless steel appliances, gas cooking, hardwood floors, nine foot ceilings…Continue Reading


