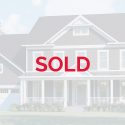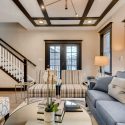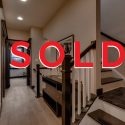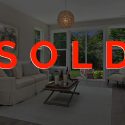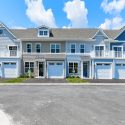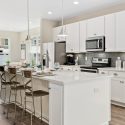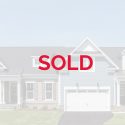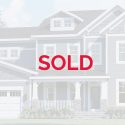
Pre-Construction Opportunity! Feb/Mar 2019 Delivery. Welcome to Vienna Woods – lowest priced new construction in Vienna! Craftsman inspired, open concept kitchen to great room with coffered ceiling and fireplace. Gourmet Kitchen featuring stainless appliances & granite countertops. Formal Dining, Study & Mud Room on Main Level. Private baths for bedrooms upstairs! 4 BD and 4.5 BA, 3543 SF, MLS: FX10216925 Priced at $1,199,990 Job ID: VW22.0015 Pricing, financing, and offers are subject to change without notice….Continue Reading


