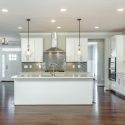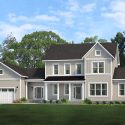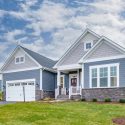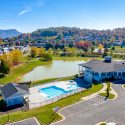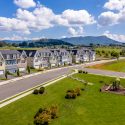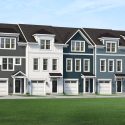
NEW Construction – Introducing the Savannah Townhome – One of our newest floorplans at Preston Lake! Imagine living in a home with top of the line finishes, open floorplan and lake front views. Ask how we can help you with our closing cost assistance program and how to make this your new dream home today. This Savannah home will include the following Silver Standard features: • 2,126 SF Finished, 3 bed and 2.5 bath home…Continue Reading


