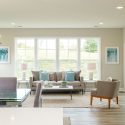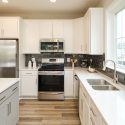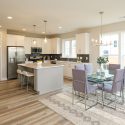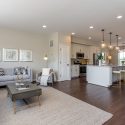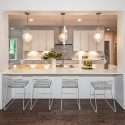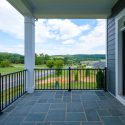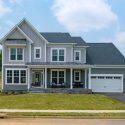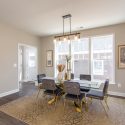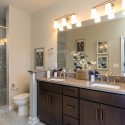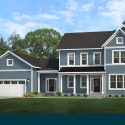
Evergreene Homes is building our beautiful Hillsboro floor plan in Preston Lake. Imagine living in a single family home with top of the line finishes, open concept main level living in the family room and views of the Shenandoah Valley! Ask how we can help you with our closing cost assistance program and how to make this your new dream home today. This craftsman inspired 3,700 SF Finished,2,400 unfinished, 4 bed and 3.5 bath home…Continue Reading


