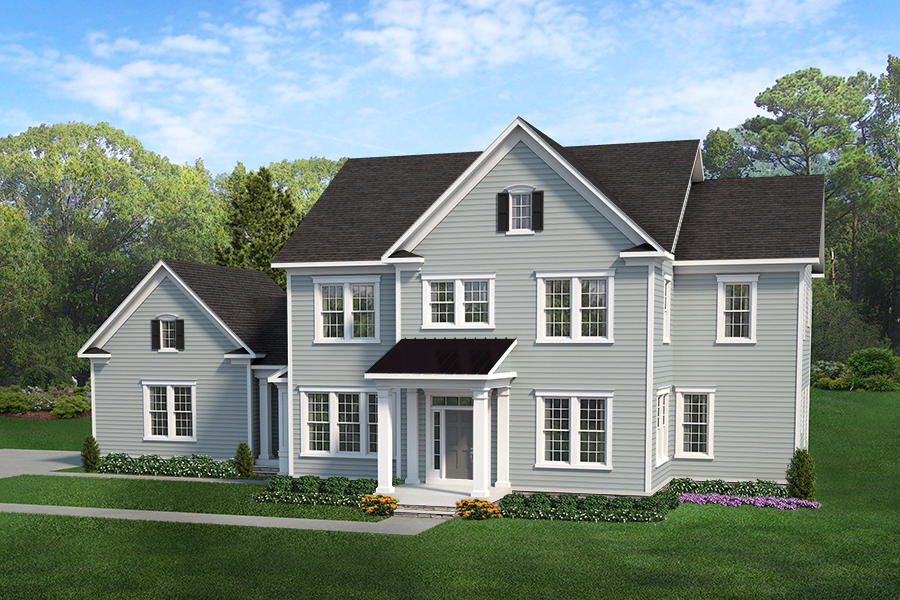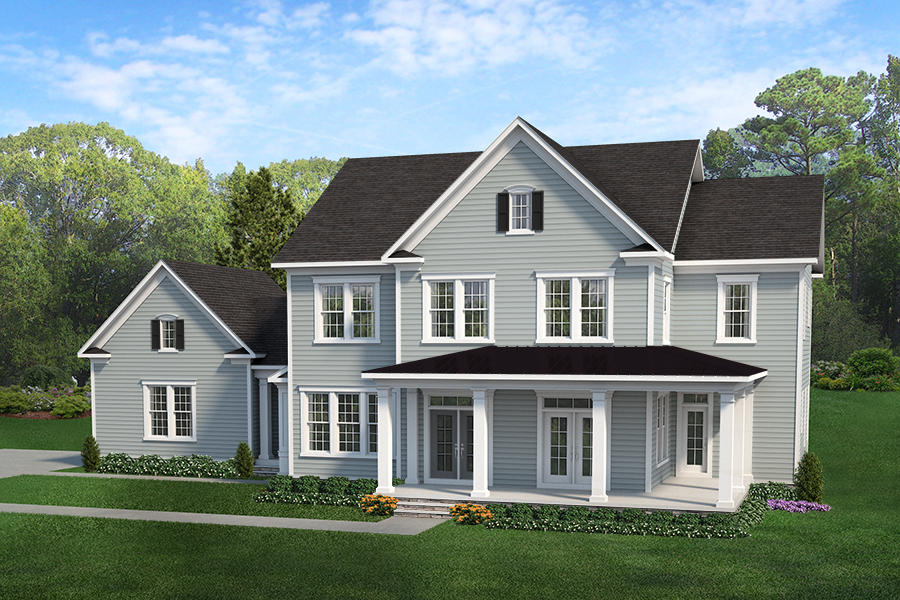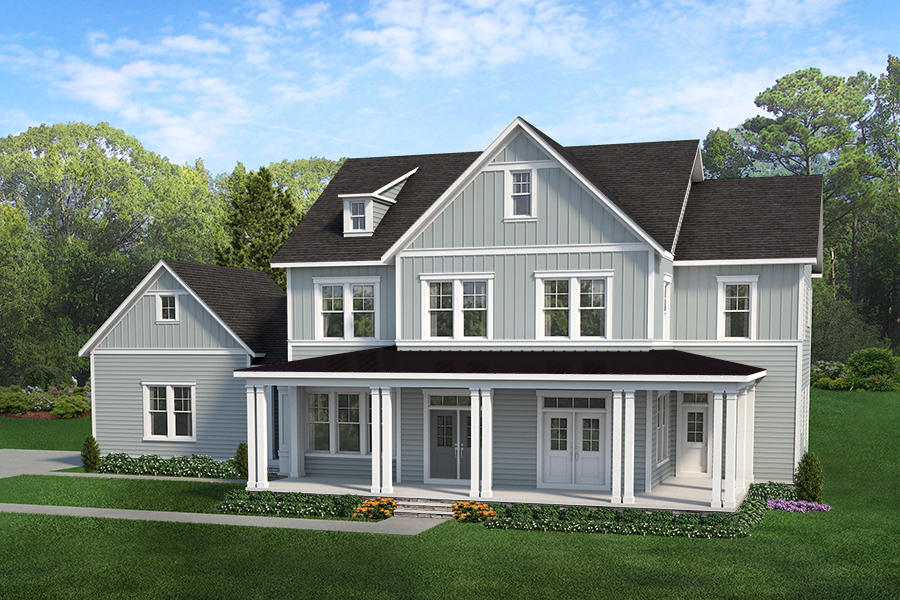Millwright II
4,248-6,179 sqft
5-6Bedrooms
4-7.5Full Baths
82Width
57.45Depth
Additional options may be available per plan. Consult Sales Manager for details. Photos appearing on the page may be of previous builds. If on a mobile device and having trouble, please tap on the image of the exterior rendering or the floor plan to access the interactive options (tapping these images will cause the interactive options to pop in from the side).





