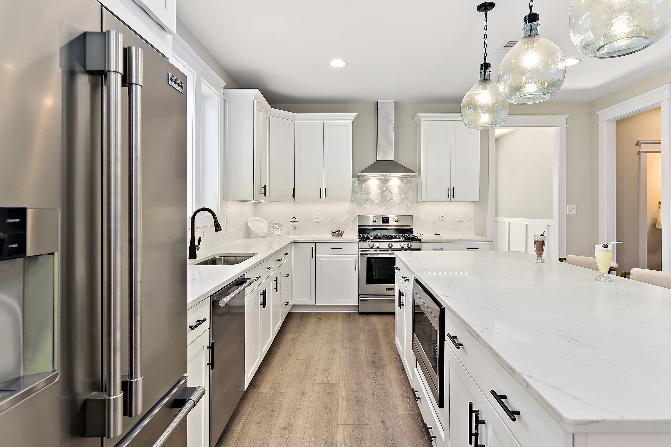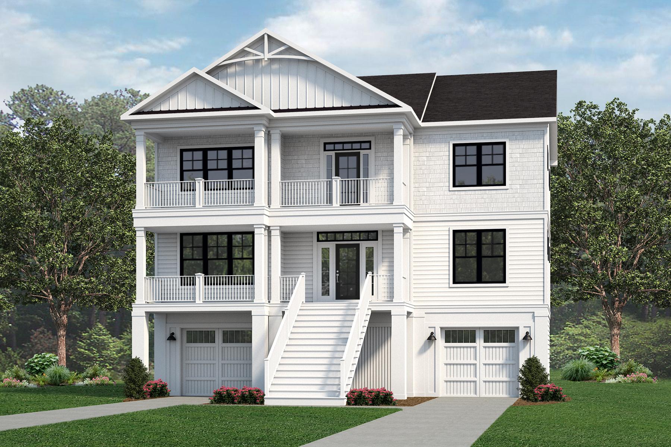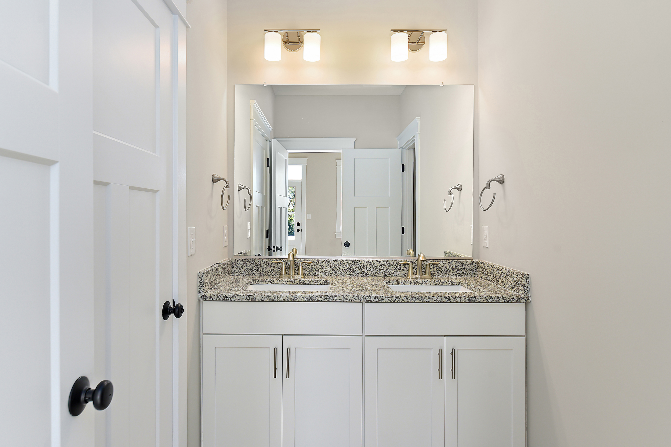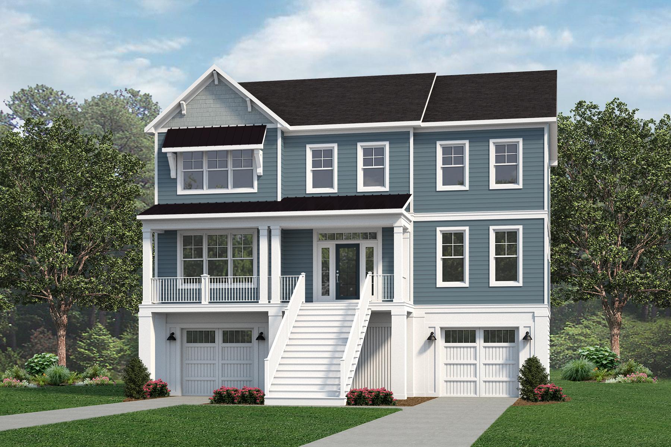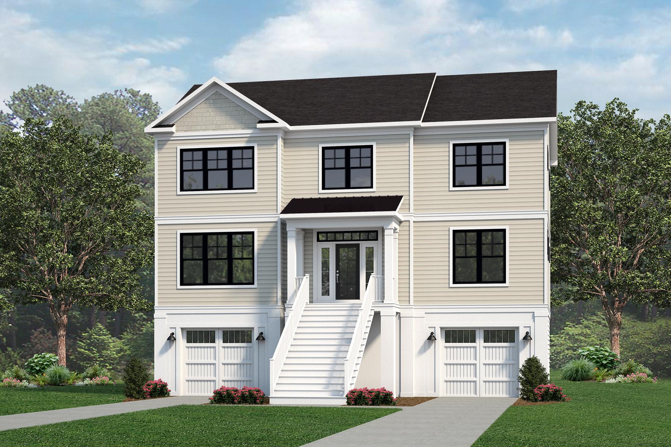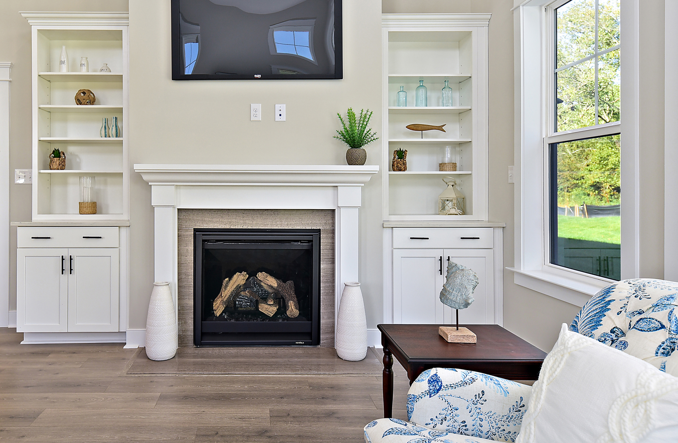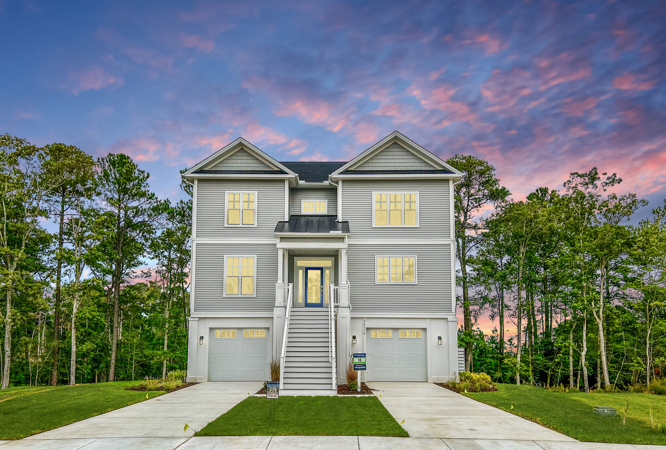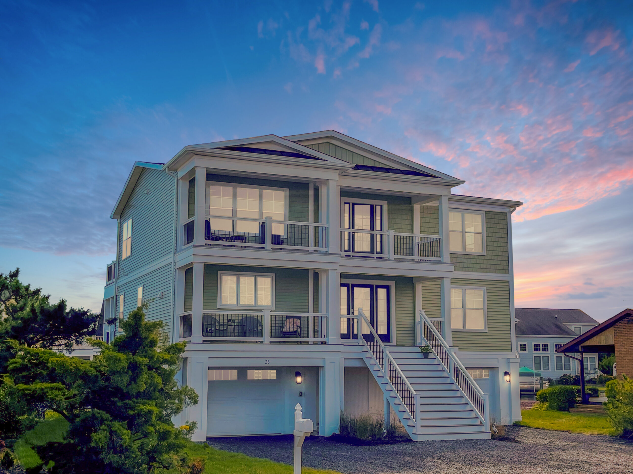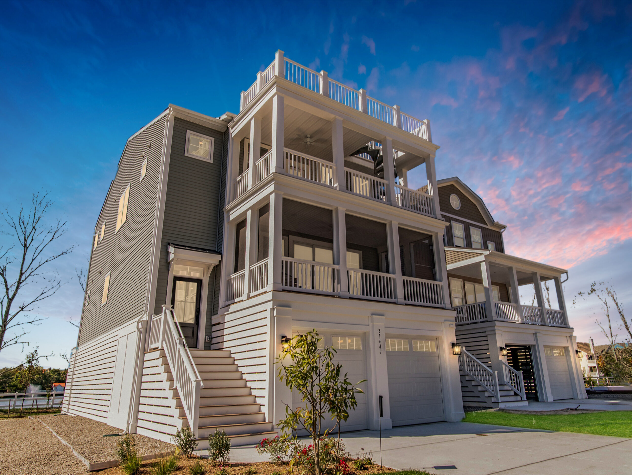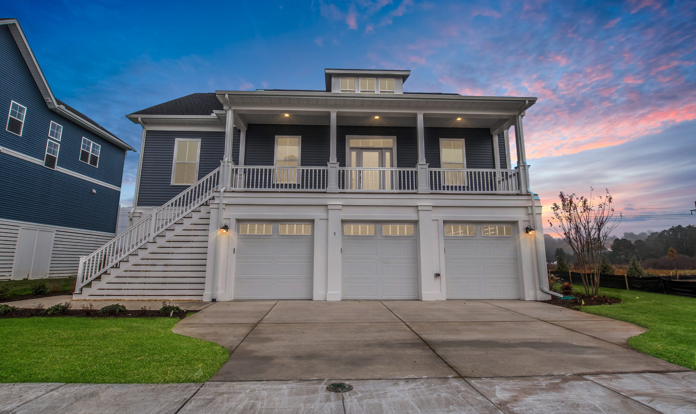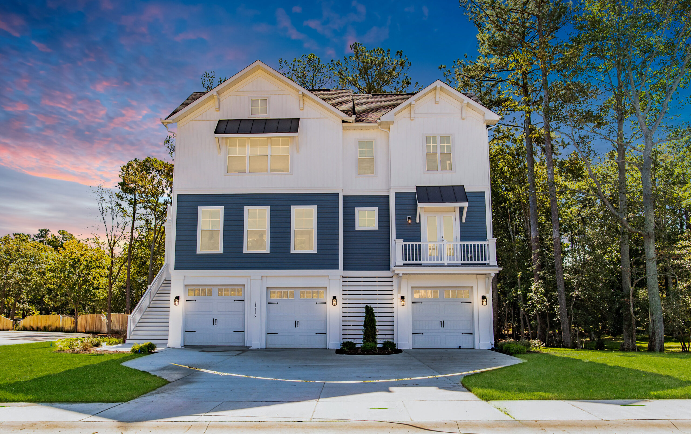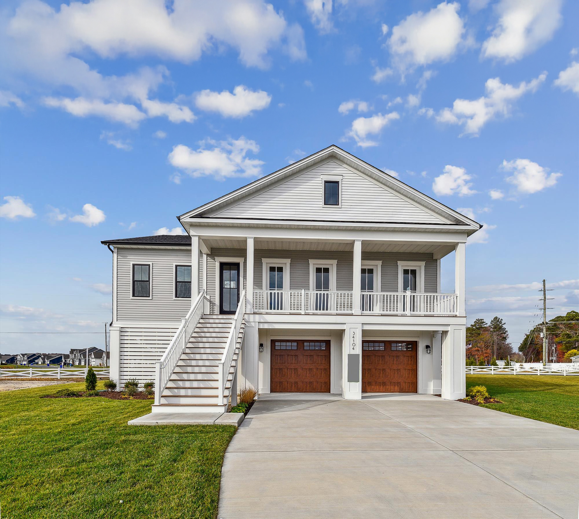Campbell
Coastal Single Family Home
Starting from $749,900 at Atlantic East
Series Pricing
Starting from $454,900 in DE & MD Beaches (Coastal Series)
Enjoy multiple personalization options like added decks/screened porches, a 6th bedroom, and luxurious kitchen level upgrades!
Campbell
Meet Evergreene’s Campbell floor plan! Intuitively designed for function and style, this home features a stunning kitchen with a luxurious open-concept layout into the Great Room and Dining Room. The spacious owners suite is the peaceful oasis you’ve been looking for when visiting the Delaware beaches. The large Owner’s Bedroom, convenient walk-in closet, and beautiful Owner’s Bathroom is sure to make you feel right at home.
In the upper level, your family and guests can enjoy four additional bedrooms situated around a functional loft space for addition living and entertain space. The ground floor boasts a two-car garage, ample storage for all you beach gear, and incredible optional upgrades like a ground-floor entry foyer and outdoor shower.
Call today to learn how to build the Campbell on your lot or in an Evergreene Community today!


