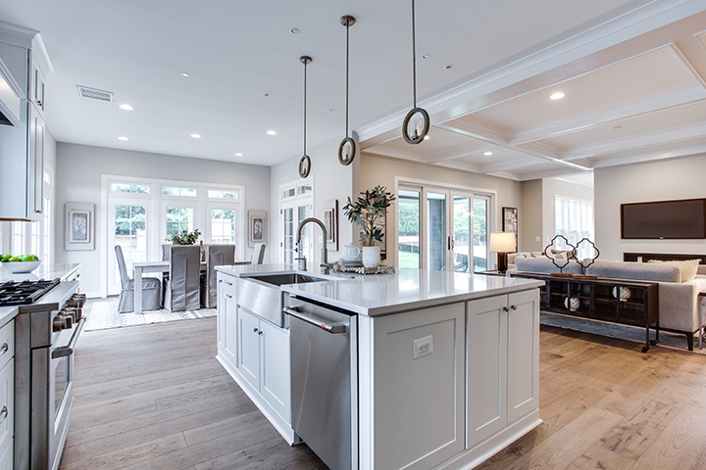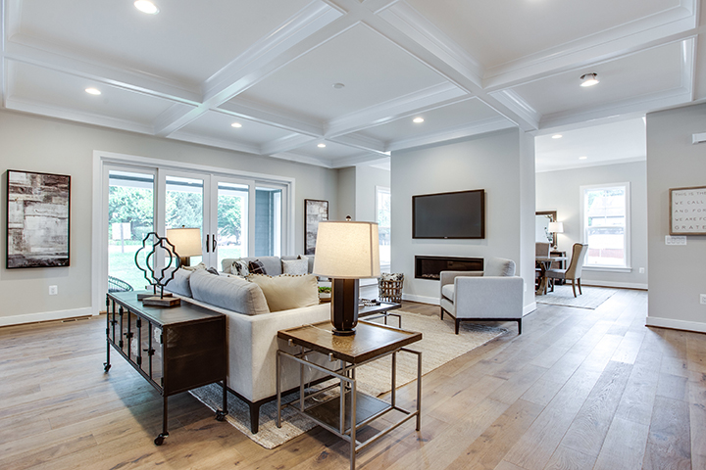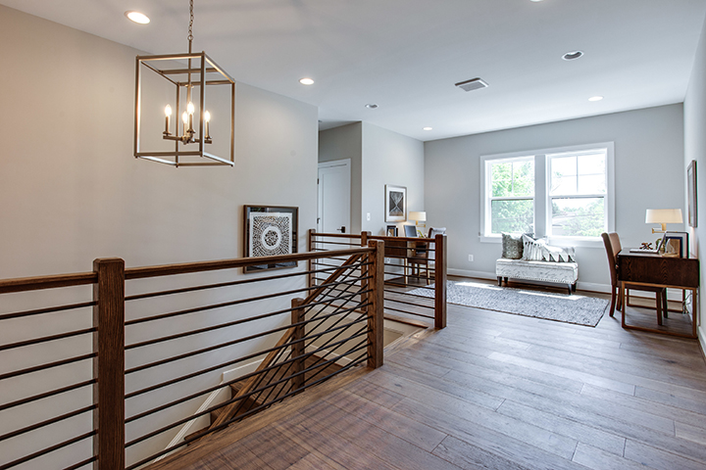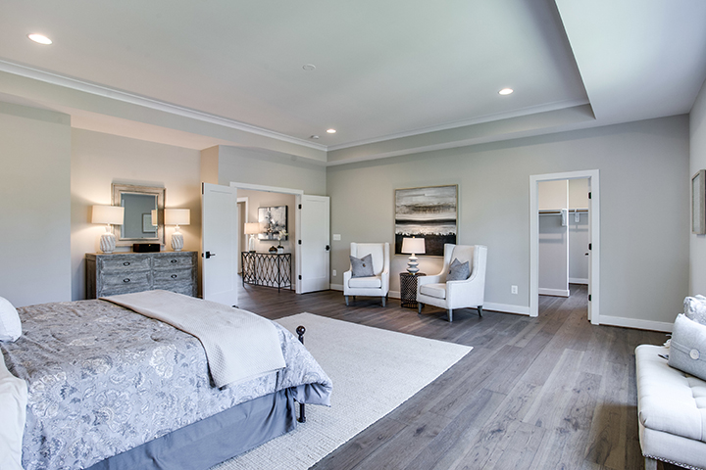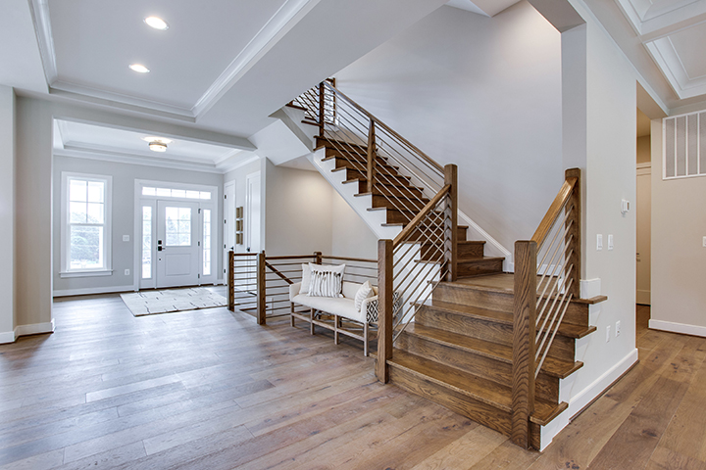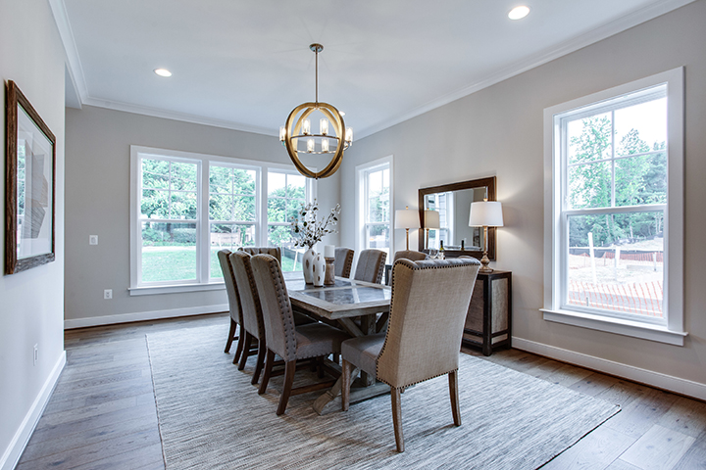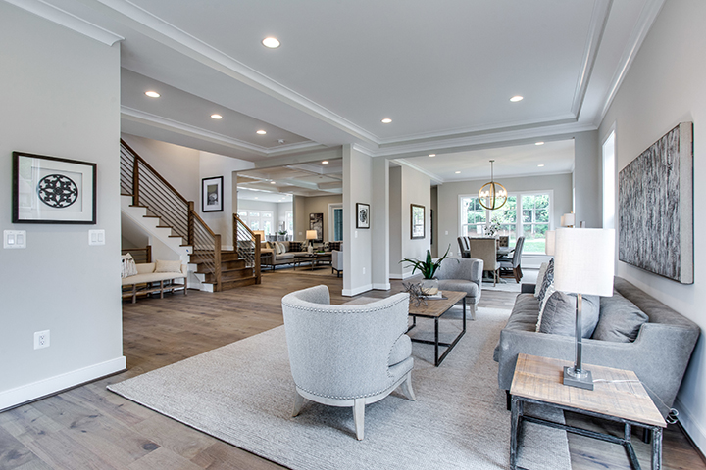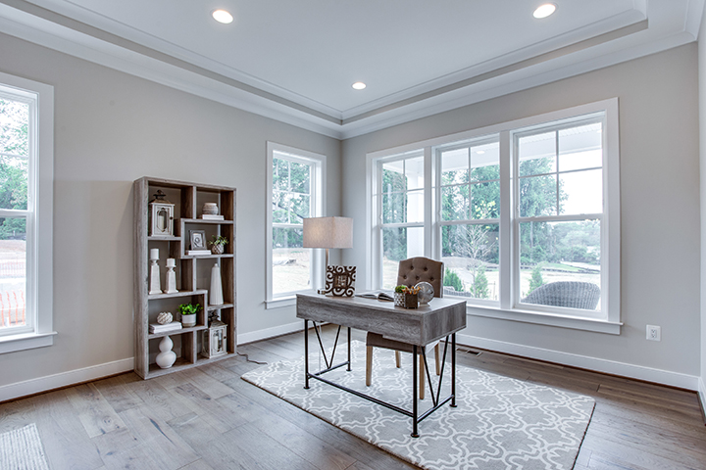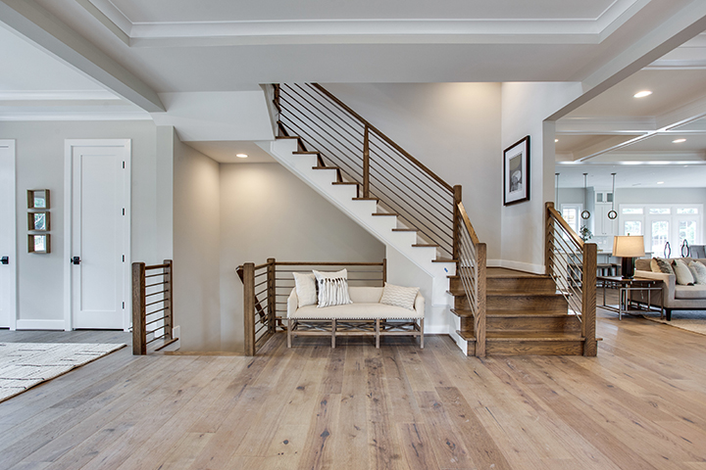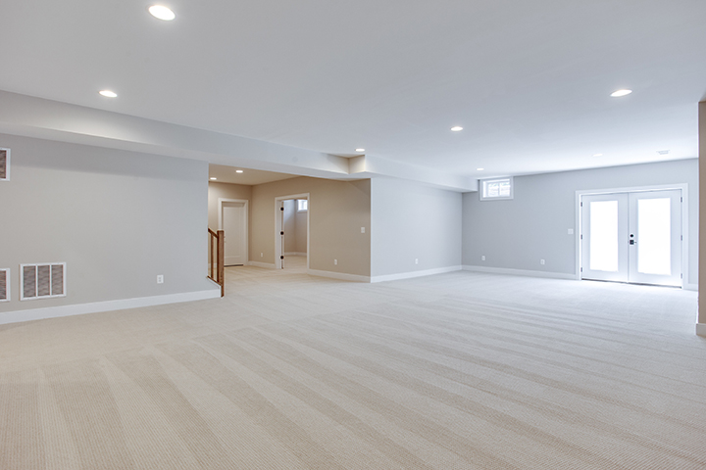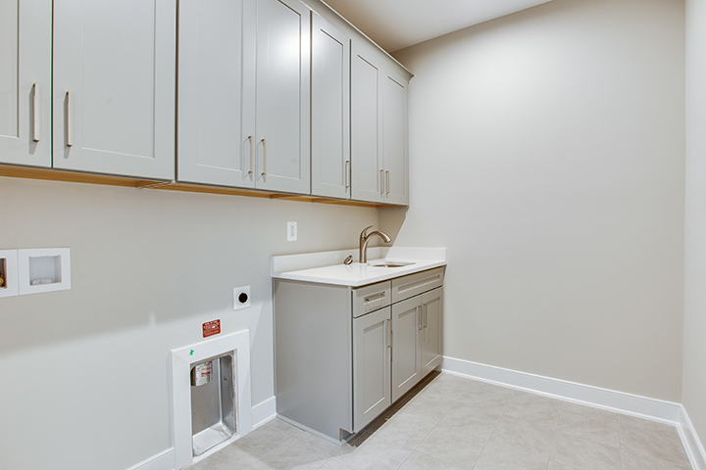Glenwood Place Camdyn 7a
Falls Church, VA
3200 Glenwood Place, Falls Church, VA 22041
MLS/MRIS: #VAFX2091172 [ID: LEBN 7a]
Price: $1,690,400
Contact Us TodayGlenwood Place Camdyn 7a
Ready Now!
For family time and entertaining friends, nothing beats our open-concept living spaces. Conversations and people flow effortlessly from the family room to the chef-inspired kitchen to the morning room, not to mention the spacious outdoor living on your deck!
The Chapman and the Camdyn truly has it all with well-appointed elevations with stone water tables and pavers on the covered front porches. A guest suite is on the main level of our Chapman making this perfect for overnight guests. Upstairs you’ll find four bedrooms, to include the owner’s suite, along with a sizable sitting room and spa like bathrooms. The Camdyn offers the same, however; has a welcoming loft. Structural options added at Glenwood place include: side-load garage, oak tread stairs, chef’s inspired kitchen, huge shower and tub in owner’s bath, large deck added for outdoor living, study, guest suite, additional windows, fireplace, sink and cabinets in laundry room, built in’s and drop zone located in mud room, not to mention added living space in the lower level, to include a rec room, bedroom and full bath.
Enjoy a quiet place to relax and recharge by taking in the outdoors, a good book or some rays of sunshine on your new deck! Glenwood Place is just a short commute to Alexandria, Arlington and Washington DC. No HOA, high speed internet available. Please contact us with any questions and be among the lucky few that will move in to their new home soon!
Click here to learn about Homesite 7a – Camdyn G
Among the special Platinum features included in this home are:
• *NEW* Rear Deck is now included
• 6,087 SF, 5 bedrooms, 4.5 bathrooms
• Deluxe Kitchen with Upgraded Stainless Steel Appliances, Quartz Countertops and Oversized Island (with Storage)
• 9’ Ceiling on All Levels
• Morning Room
• Hardwood Flooring on Main Level, Upper Level Hallway and Oak Stairs
• Coffered Ceiling in Family Room with Linear Fireplace
• Mudroom with Built Ins
• Upper Level Laundry Room with Cabinet and Sink
• Luxurious Owners Bathroom with Quartz Countertops, Dual Vanities and Freestanding Tub
• Finished Lower Level Rec Room with Bedroom, Full Bath and Media Room
• Walkout Basement
• Flagstone Pavers on Front Porch and Stairs
• James Hardie Color Plus Cement Siding
MLS: VAFX2111346
JOB ID: LEBN
Pricing, financing, and offers are subject to change without notice. Certain restrictions may apply. Photos shown may be for representative purposes only. Above information is believed to be accurate but should not be relied on without verification. See Sales Representative for complete details. Brokers Warmly Welcomed. © 2018. The Evergreene Companies, L.L.C. expressly reserves its copyright, commonlaw property rights and all other intellectual property rights in these plans. these plans shall not be modified, changed or reproduced in any form or matter, nor shall they be assigned to any third party without the express written permission and consent of the Evergreene Companies. L.L.C.
4.3.2023


