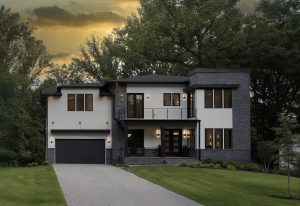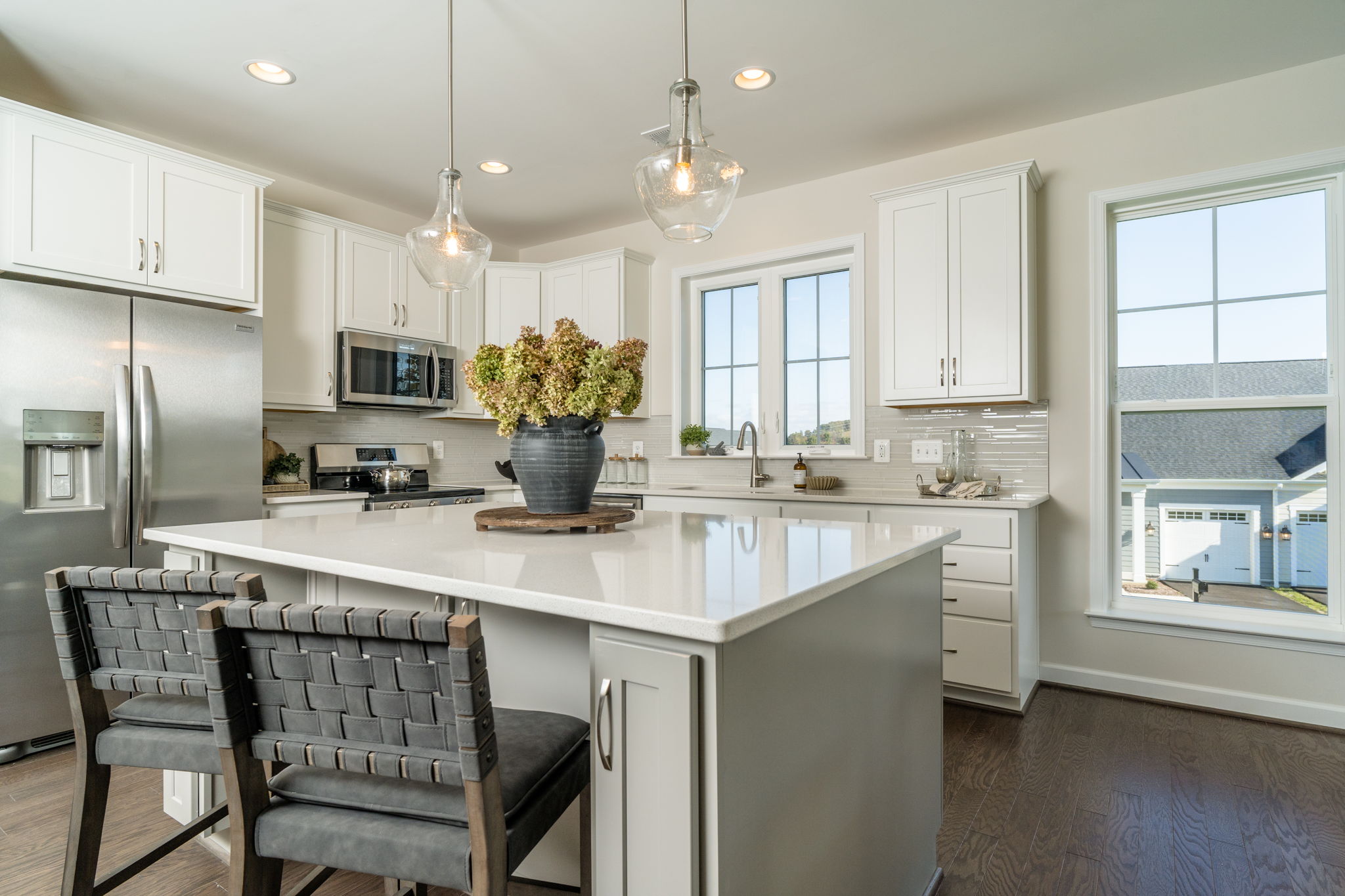- new

- 6-7 BD
- 5.5-6.5 BA
- 5365-8084 SF
A closer look at the design, setting, and neighborhood details that matter.
3 Bedrooms, 3 Bathrooms with a Finished Walkout Basement
Open-Concept Main Level with Hardwood Flooring in Family Room, Foyer, and Kitchen
Gourmet Kitchen with White Painted Cabinets, Granite Countertops, Crown Molding, Tile Backsplash, and Stainless Steel Frigidaire Gallery Appliances
Owner’s Suite with Moon White Granite Countertops, Elkins White Cabinets, Raised Height Vanity, and Ceramic Tile Surrounds
Upgraded Lighting & Hardware throughout with Kichler Fixtures and Brushed Nickel Finishes
Spacious Basement includes a large Rec Room, Bedroom, Full Bath, and two optional finished rooms for flexible use
Private Outdoor Space with Fenced Backyard
2-Car Garage with Opener and Keypad Included
James Hardie Color Plus Cement Siding
Our homes include energy efficient home constructio and a 10 Year, 2 Year and 1 Year Warranty program

Environment & Lifestyle
close to shopping centers, I-81 and nearby parks
Breathtaking mountain views and open green spaces

Preview this wonderful space in motion and imagine the possibilities of living here.
Notifications