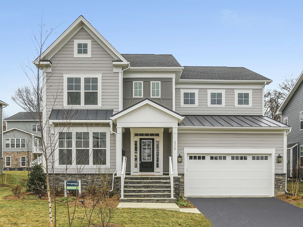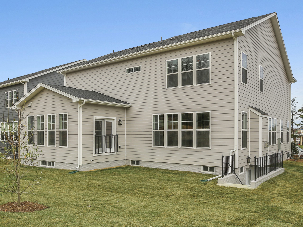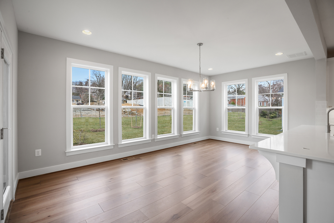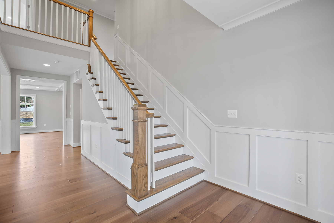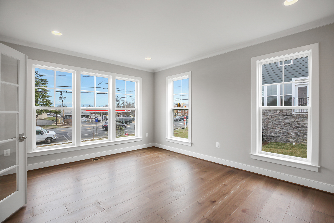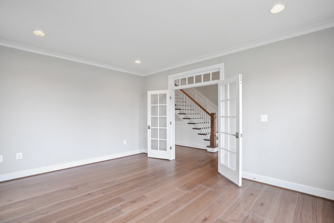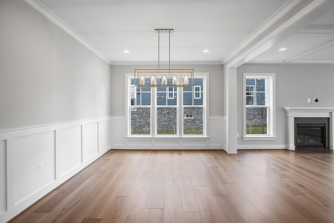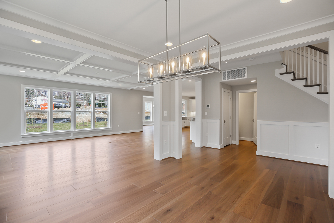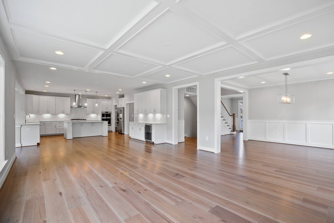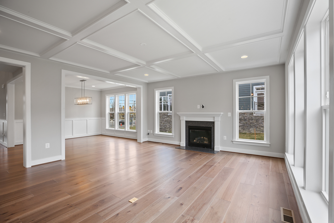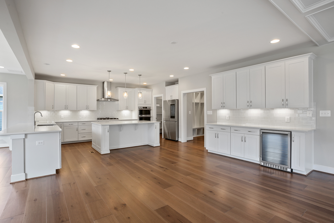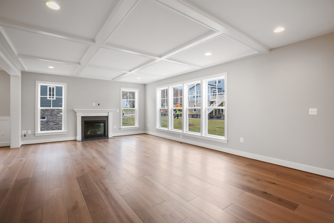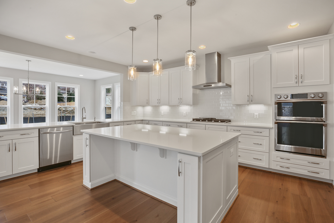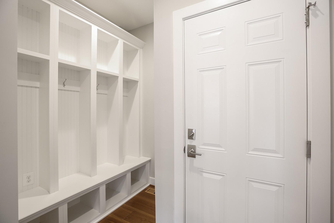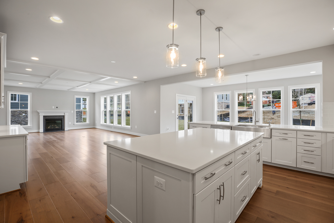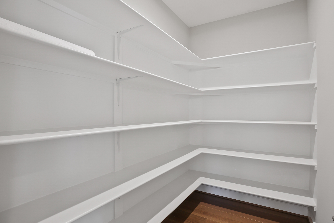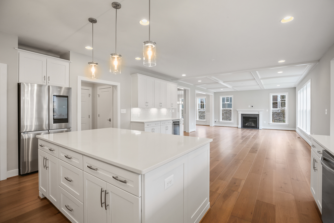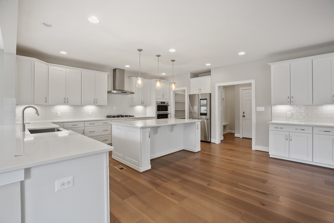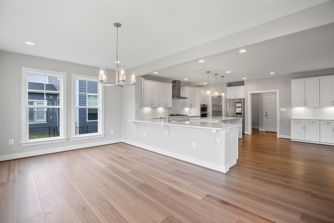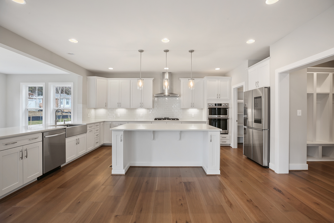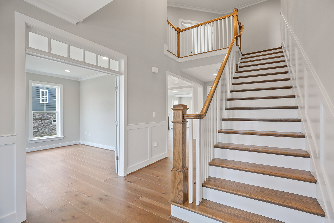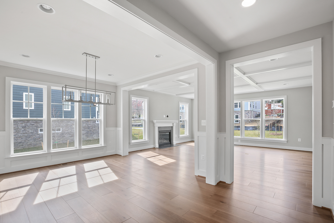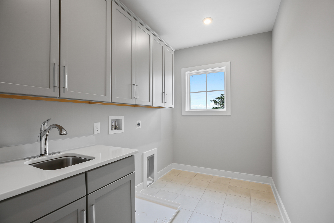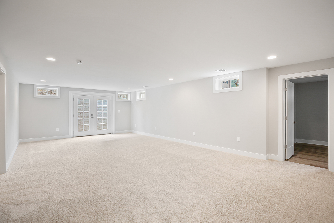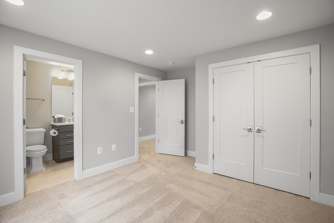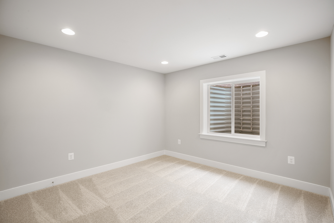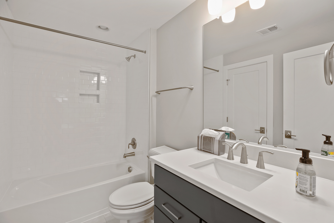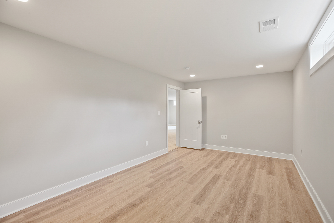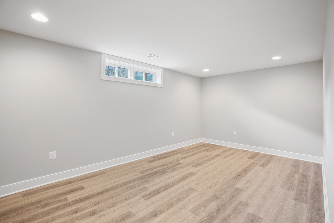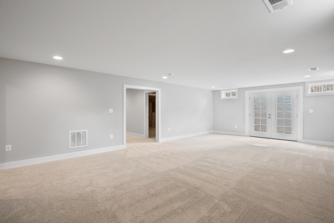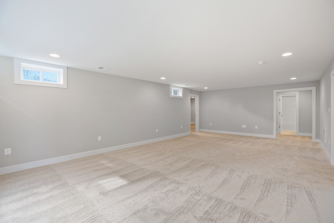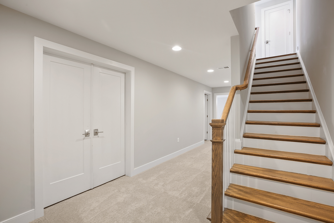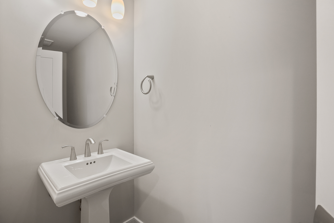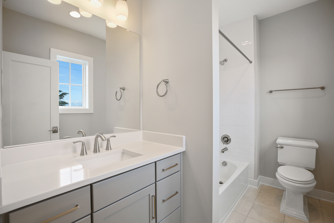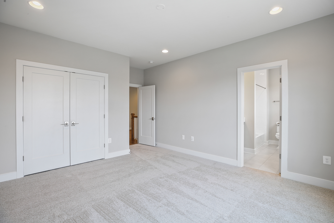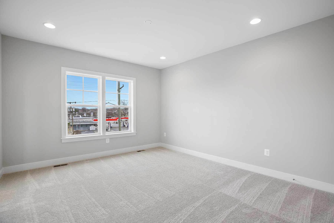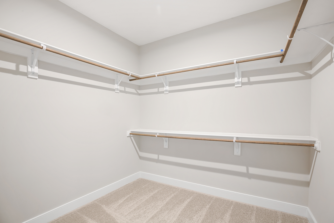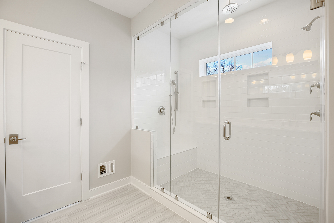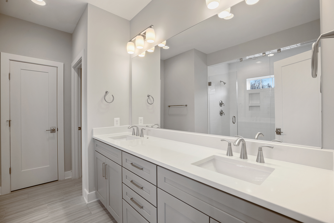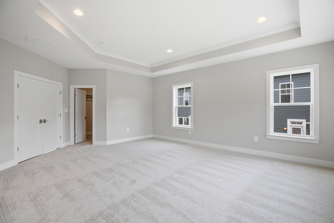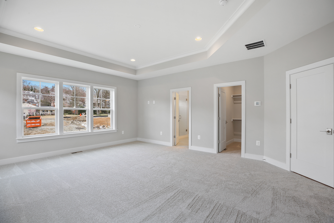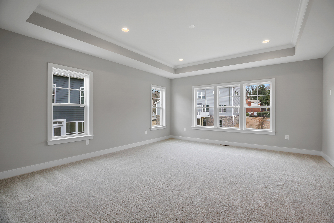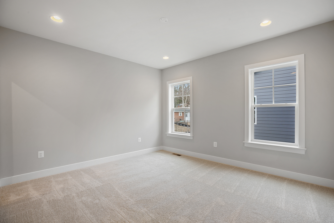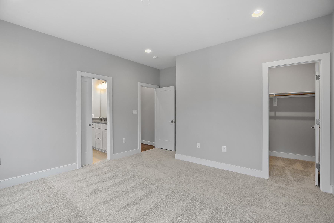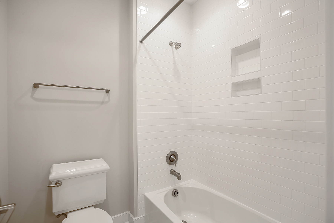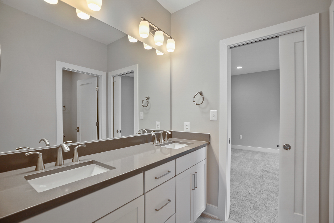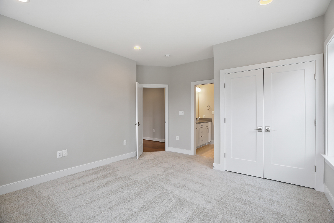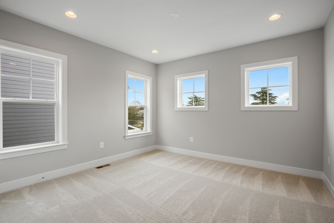Addison II Homesite 2 Belle Haven
Alexandria, VA | Move In Today!
6514 fort hunt road, alexandria, vA 22307
Price: $1,449,500
Contact Us TodayAddison II Homesite 2 Belle Haven
Move In Today!
Welcome to our newest community Belle Haven Estates – discover Alexandria living at it’s finest!
This new construction community is located in Alexandria just minutes from Belle Haven Country Club. This location provides easy access to shopping and dining and quick access to the GW Parkway allowing for an easy commute into the city. Our offering includes 5 different floor plans on 7 homesites. Each homesite has a pre-determined floorplan in order to maximize the buildable area. We have pre-determined all structural options such as front elevation, morning rooms, finished basement areas, etc. and our Selection Center Staff has curated homesite specific high level finishes sure to impress the most discerning of clients.
Among the special Platinum features included in this home are:
• 5,148 SF, 5 BD, 4.5 BA with 2 Car Finished Garage
• Deluxe Kitchen with Upgraded Stainless Steel Appliances (Samsung), Quartz Counters, Oversized Island (w/storage)
• Morning Room
• Main Level Study
• Butler Pantry
• Hardwood Flooring on Main Level and Upper Hallway, Oak Stairs
• Coffered Ceiling in Family Room with Stone Fireplace
• Mud Room w/Shelving and Built-Ins
• Upper Level Laundry Room with Cabinet and Sink
• Owners Bathroom with Quartz Countertop, Dual Vanity, Soaking Tub, Large Shower
• Owners Bedroom w/Box Ceiling
• Finished Lower Level Rec Room with Bedroom, Full Bath and Exercise Room and Areaway
• Flagstone Pavers on Front Porch and Steps
• James Hardie Color Plus Cement Siding
Our Homes Always Include Quality Features including whole house fan on the second level with ability to improve the air quality within the entire home, Humidifier, Electronic Air Cleaner, abundant recessed lighting, best in class 10 year transferable Builders Warranty, 2X6 upgraded framing, thermal insulation, and pest tubes in the exterior walls and much more round out the features of this home.
JOB ID: BHVN 2
Pricing, financing, and offers are subject to change without notice. Certain restrictions may apply. Photos shown may be for representative purposes only. Above information is believed to be accurate but should not be relied on without verification. See Sales Representative for complete details. Brokers Warmly Welcomed. © 2018. The Evergreene Companies, L.L.C. expressly reserves its copyright, commonlaw property rights and all other intellectual property rights in these plans. these plans shall not be modified, changed or reproduced in any form or matter, nor shall they be assigned to any third party without the express written permission and consent of the Evergreene Companies. L.L.C.
2.24.23


