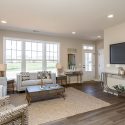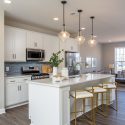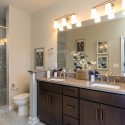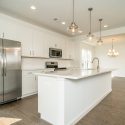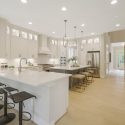
Move In Now! Evergreene Homes is building one of newest floorplans, the Foxmoor, in the McLean High School Pyramid section of Falls Church, VA. The home is in a great location, close to shopping centers and nearby parks. This craftsman inspired home was designed specifically for the specific needs of today’s modern family. This Foxmoor floorplan includes the following Diamond features: • Approximately 5,900+ SF, 6 BD, 6.5 BA with Two Car Garage • Butler…Continue Reading


