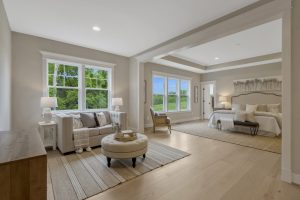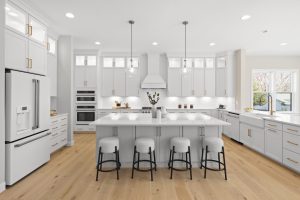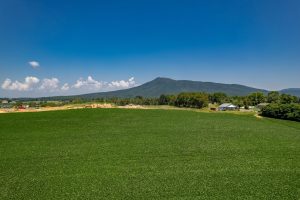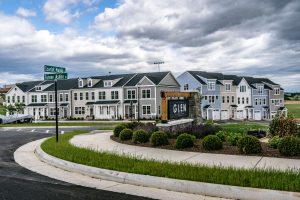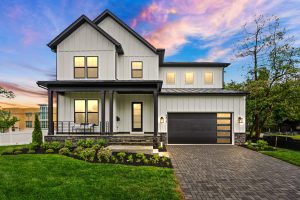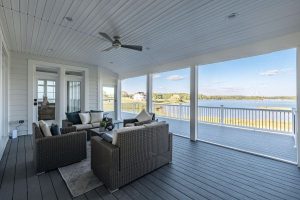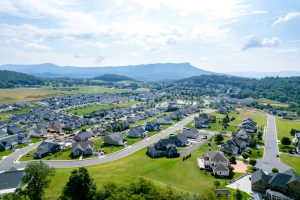
- 4-7 BD
- 3.5-7.5 BA
- 4629-7394 SF
Choosing a Portfolio home is the most efficient way to get started.You’ll work with our in-house team to make smart adjustments that reflect your lifestyle & priorities.
Choosing a Portfolio home is the most efficient way to get started.You’ll work with our in-house team to make smart adjustments that reflect your lifestyle & priorities.
Choosing a Portfolio home is the most efficient way to get started.You’ll work with our in-house team to make smart adjustments that reflect your lifestyle & priorities.
Start with your land and your vision. We’ll help you design and build a semi-custom home that fits your lifestyle.
Start with your land and your vision. We’ll help you design and build a semi-custom home that fits your lifestyle.
Start with your land and your vision. We’ll help you design and build a semi-custom home that fits your lifestyle.
Start with your land and your vision. We’ll help you design and build a semi-custom home that fits your lifestyle.
Start with your land and your vision. We’ll help you design and build a semi-custom home that fits your lifestyle.
Start with your land and your vision. We’ll help you design and build a semi-custom home that fits your lifestyle.
You can always reach our team directly. We’re happy to help.
D’Ann
Online Product Expert



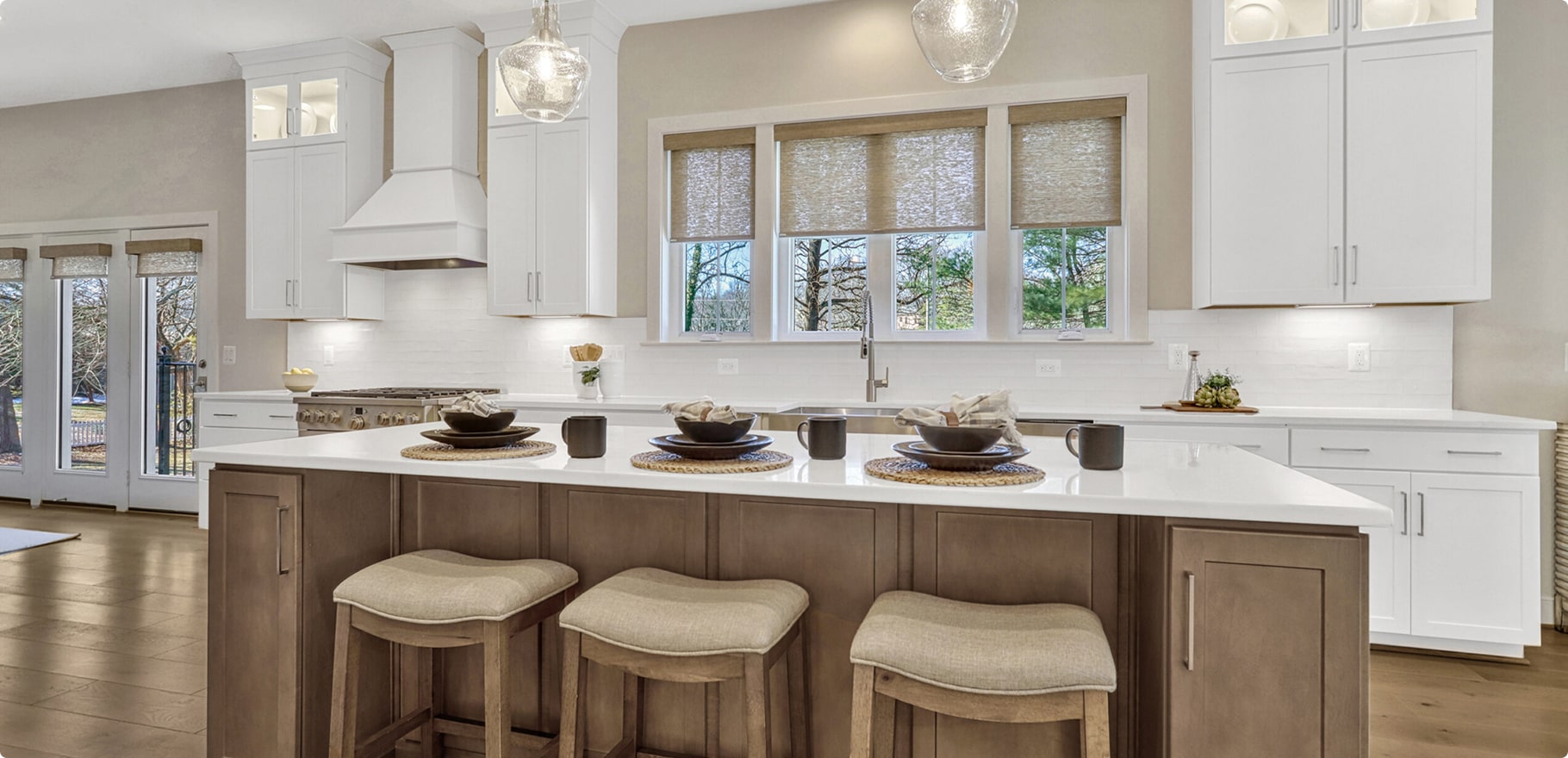
Notifications
