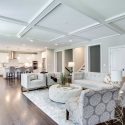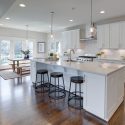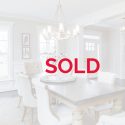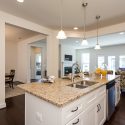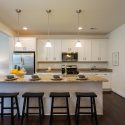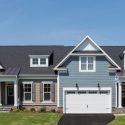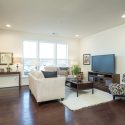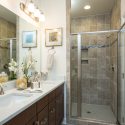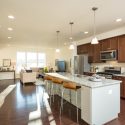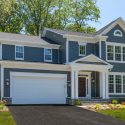
Move In Today! Evergreene Homes brings the Addison Model on a large lot to an amazing Fairfax location. It is convenient to commuter routes (66, Fairfax County Parkway, Main Street Fairfax), shopping (Fair Lakes, Fairfax Corner, Fair Oaks Mall), Wegmans, Fairfax Government Center, dining, parks and entertainment. This light filled Addison Model is a classic craftsman design with an open floor plan and the following features: • 4,695 SF, 4 Bedrooms and 4.5 Bathrooms with…Continue Reading


