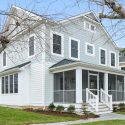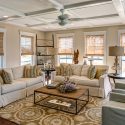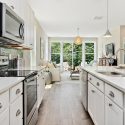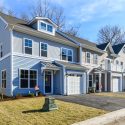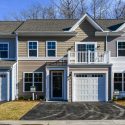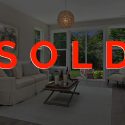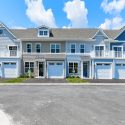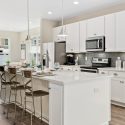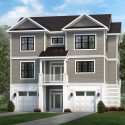
This stunning coastal home features a unique ground entry elevation into an elegant foyer accessed by the spacious two car garage with ample storage space. On the main level, experience the luxury of sustainable wood floors throughout the open concept living area, a spacious gourmet kitchen with upgraded granite counters, SS Appliances, breakfast dining area and a spacious owners suite, bathroom and walk in closet. Only 1.5 miles to the beaches and shopping areas. SAVE…Continue Reading


