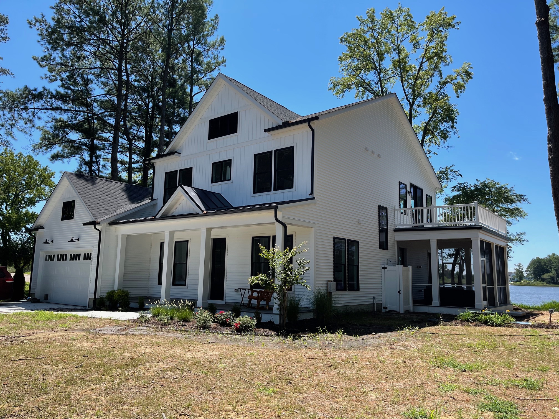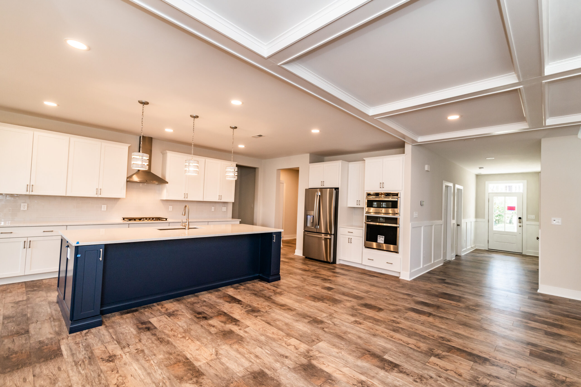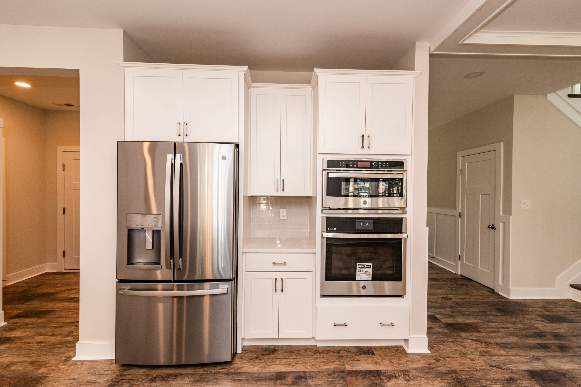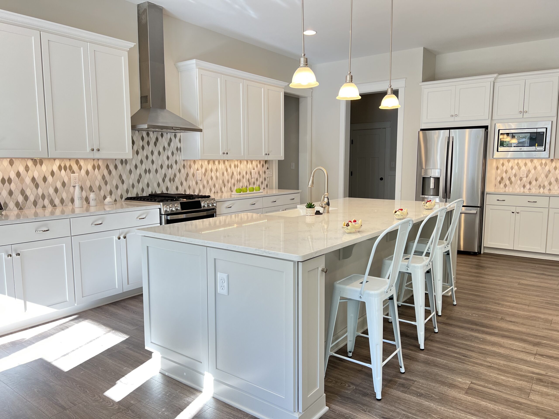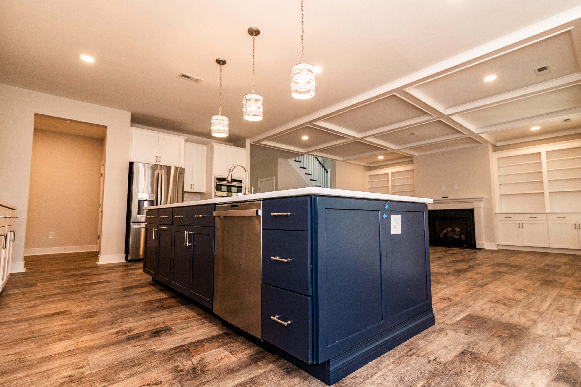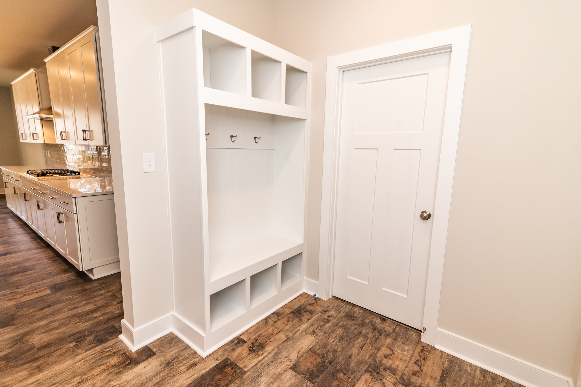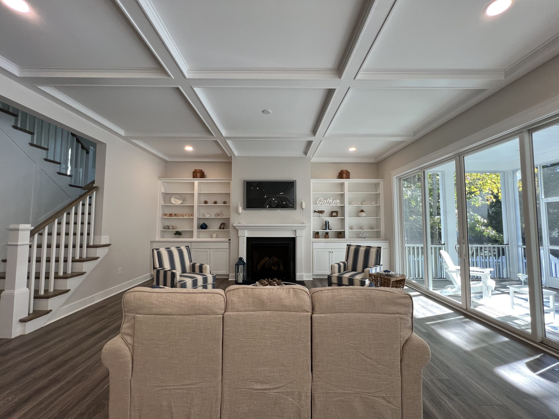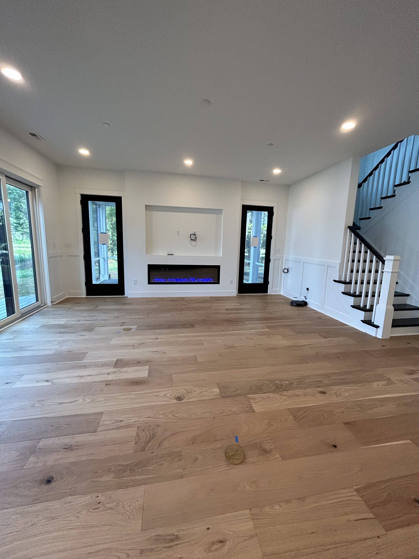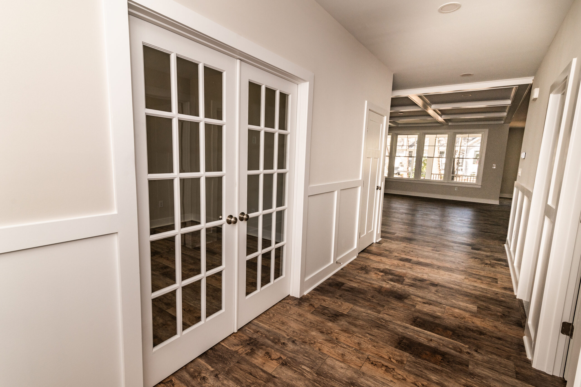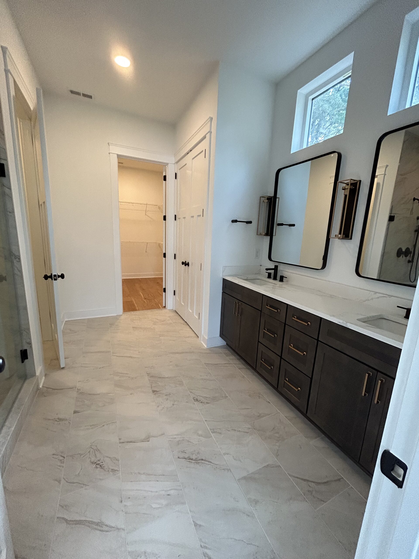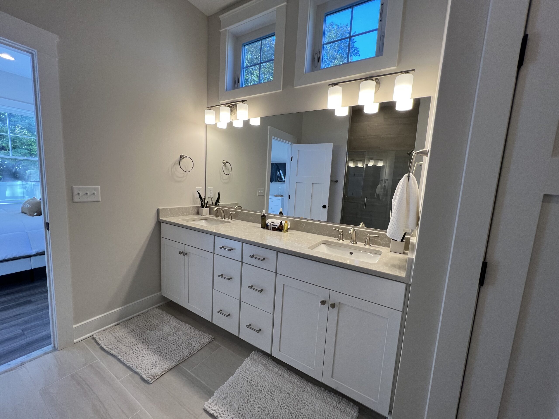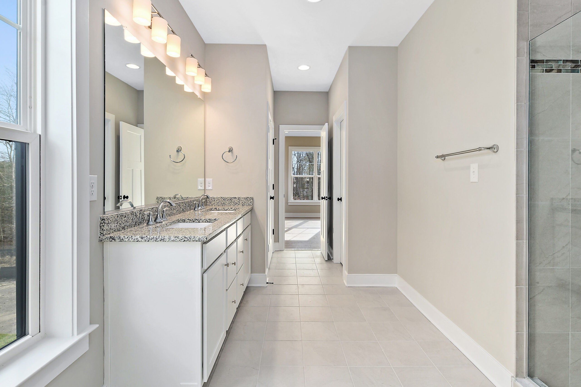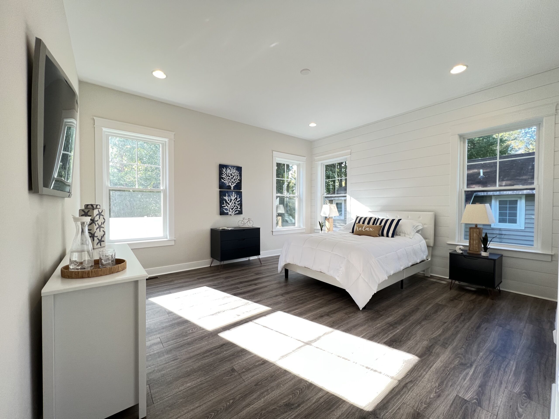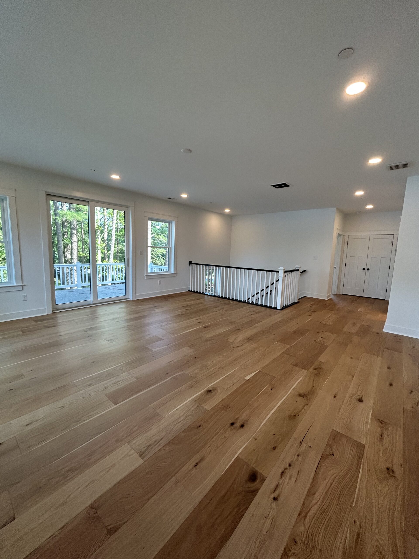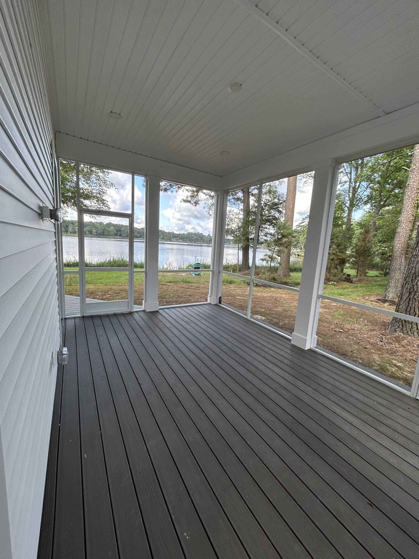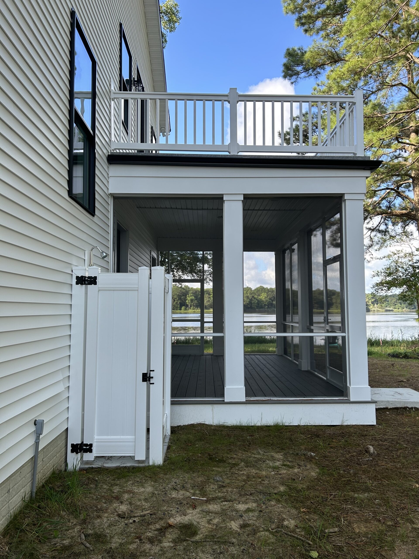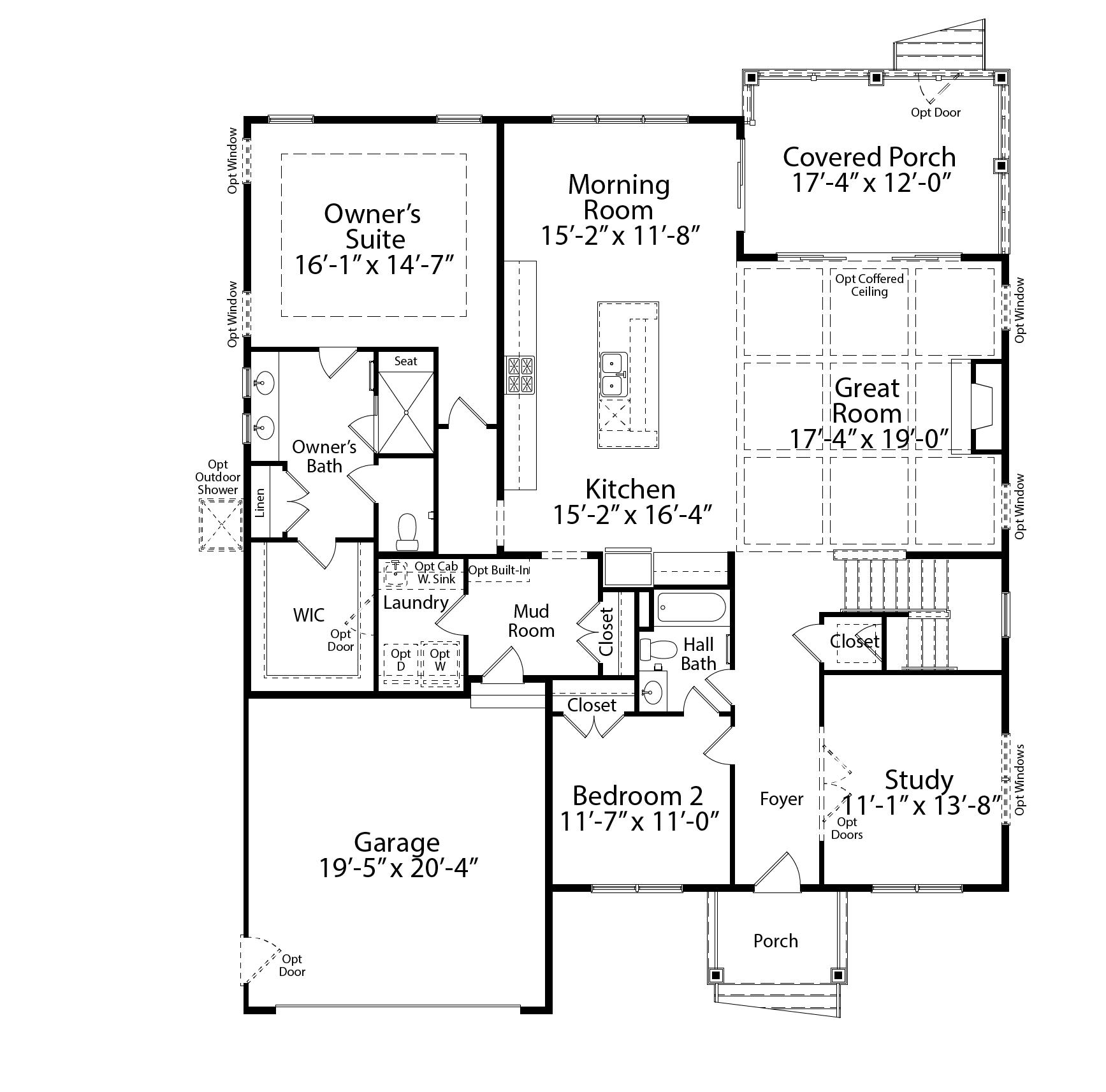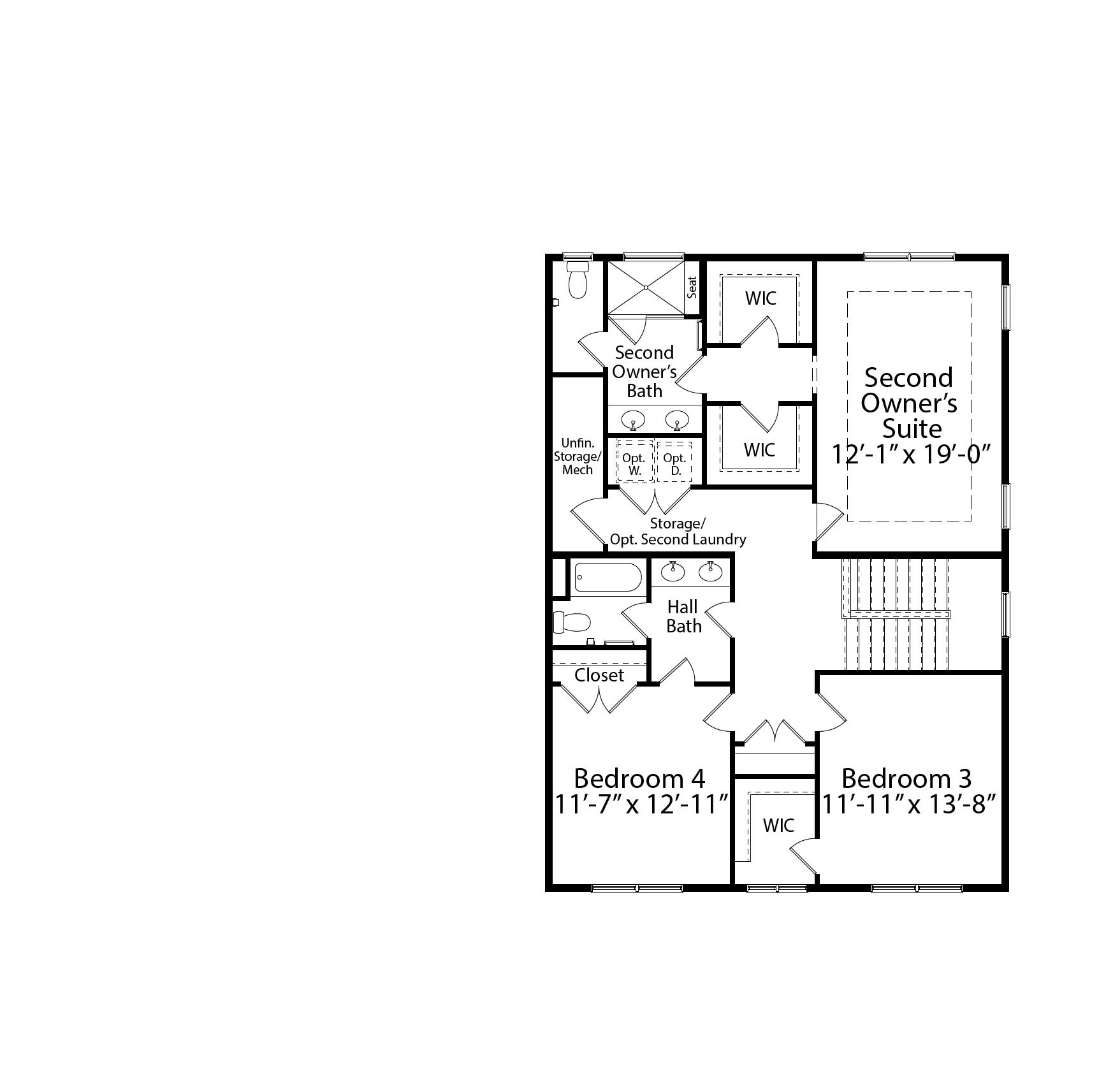River Birch Drive
3,187 sqft
5Bedrooms
4Full Baths
Explore the exquisite Shearwater floor plan, in the scenic community of Keenwik – Delivering THIS YEAR! This coastal farmhouse showcases high-end finishes and upgrades, providing waterfront living with stunning curb appeal. The luxurious primary suite is conveniently located on the first floor, adjacent to the upgraded gourmet kitchen and morning room. Additional living space on the first-floor with the study, while the second-floor loft area is ideal for entertaining. For more information on the exceptional design features of this home, reach out to us today!


