
- 4-7 BD
- 3.5-7.5 BA
- 4629-7394 SF

Single Family. Owner’s Bedroom Up.
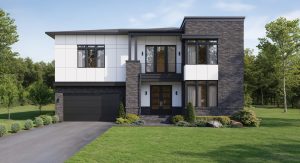
Single Family. Owner’s Bedroom Up.
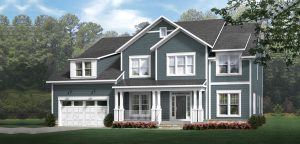
Single Family. Owner’s Suite Up.
*Contact Sales Manager for Delivery Times.*
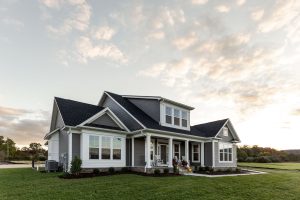
Single Family. Owner’s Bedroom Up.
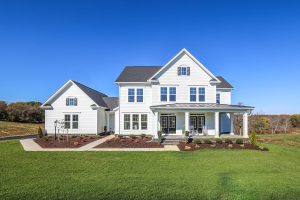
Single Family House. Owner’s Suite Upper Level.
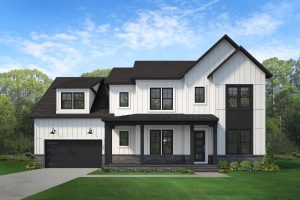
Single Family. Owner’s Suite Up.
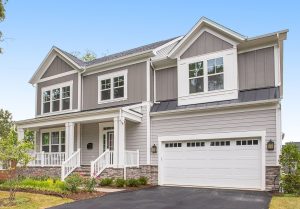
Single Family Home. Owner’s Suite Upper Level.

Single Family. Owner’s Bedroom Up.
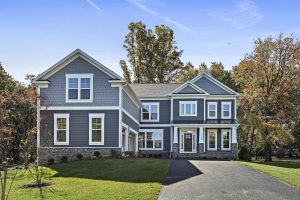
Single Family. Owner’s Suite Up.
*Contact Sales Manager for Delivery Times.*
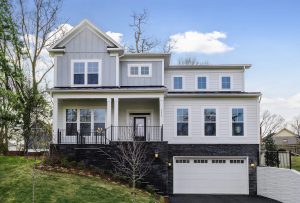
Single Family. Owner’s Bedroom Up.

Single Family House. Owner’s Suite Main Level.
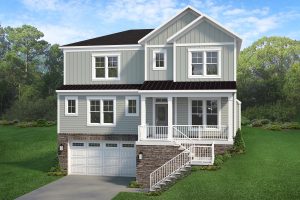
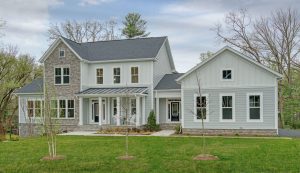
Single Family House. Owner’s Bedroom Main Level.
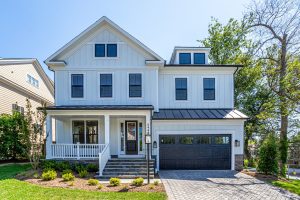
Single Family. Owner’s Suite Up.
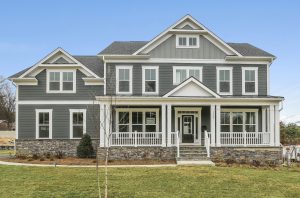
Single Family Home
You can always reach our team directly. We’re happy to help.
Jennifer
Online Product Expert

From land review to move-in, here’s what to expect.