
- 4-7 BD
- 3.5-7.5 BA
- 4629-7394 SF
Evergreene Homes makes it easy and seamless to build a personalized home on your own land or ours – without the cost and uncertainty of a fully custom build. Our thoughtfully designed, open-concept floor plans offer high-end finishes, energy efficiency, and modern livability, all tailored to your lifestyle. From financing to final selections, our expert team will guide you every step of the way, ensuring a stress-free home-building experience. Choose from a curated collection of home designs and personalize your finishes in our Selections Center. The possibilities are as limitless as your imagination, and our professional and award winning team of architects and builders can make your ideal home a reality.
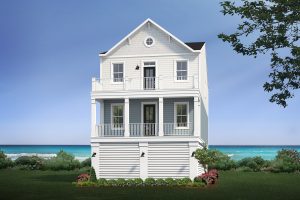
Single Family
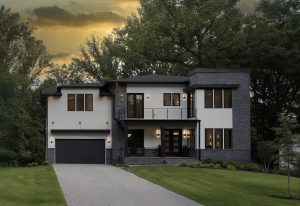
Single Family. Owner’s Bedroom Up.
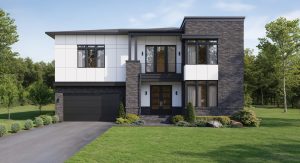
Single Family. Owner’s Bedroom Up.
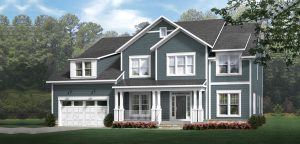
Single Family. Owner’s Suite Up.
*Contact Sales Manager for Delivery Times.*
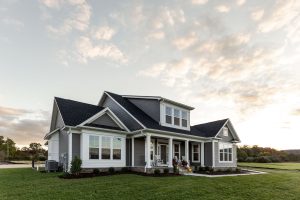
Single Family. Owner’s Bedroom Up.
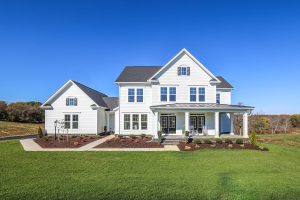
Single Family House. Owner’s Suite Upper Level.
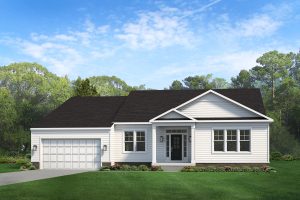
Owner’s Bedroom Main Level.
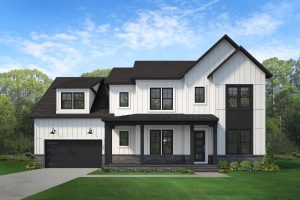
Single Family. Owner’s Suite Up.
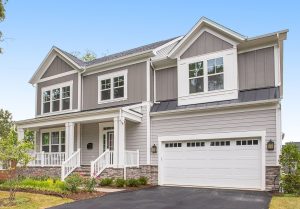
Single Family Home. Owner’s Suite Upper Level.

Single Family. Owner’s Bedroom Up.
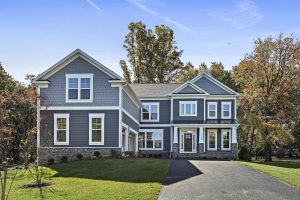
Single Family. Owner’s Suite Up.
*Contact Sales Manager for Delivery Times.*
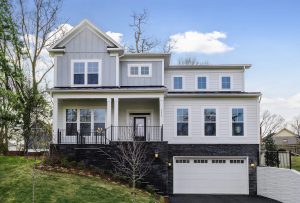
Single Family. Owner’s Bedroom Up.
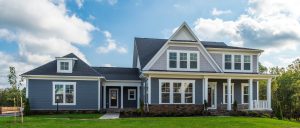
Single Family House. Owner’s Suite Main Level.
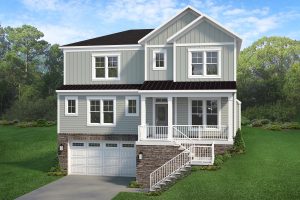
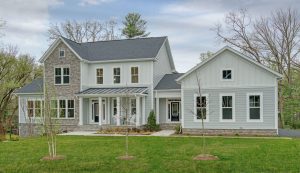
Single Family House. Owner’s Bedroom Main Level.
You can always reach our team directly. We’re happy to help.
Jennifer
Online Product Expert

From land review to move-in, here’s what to expect.