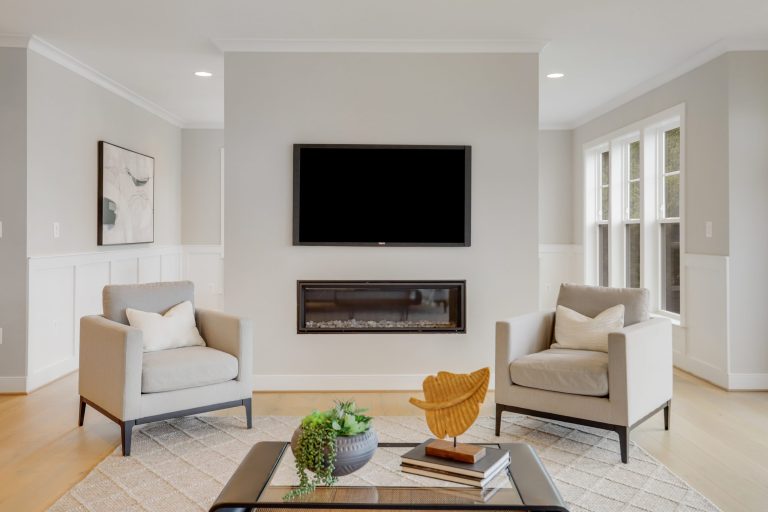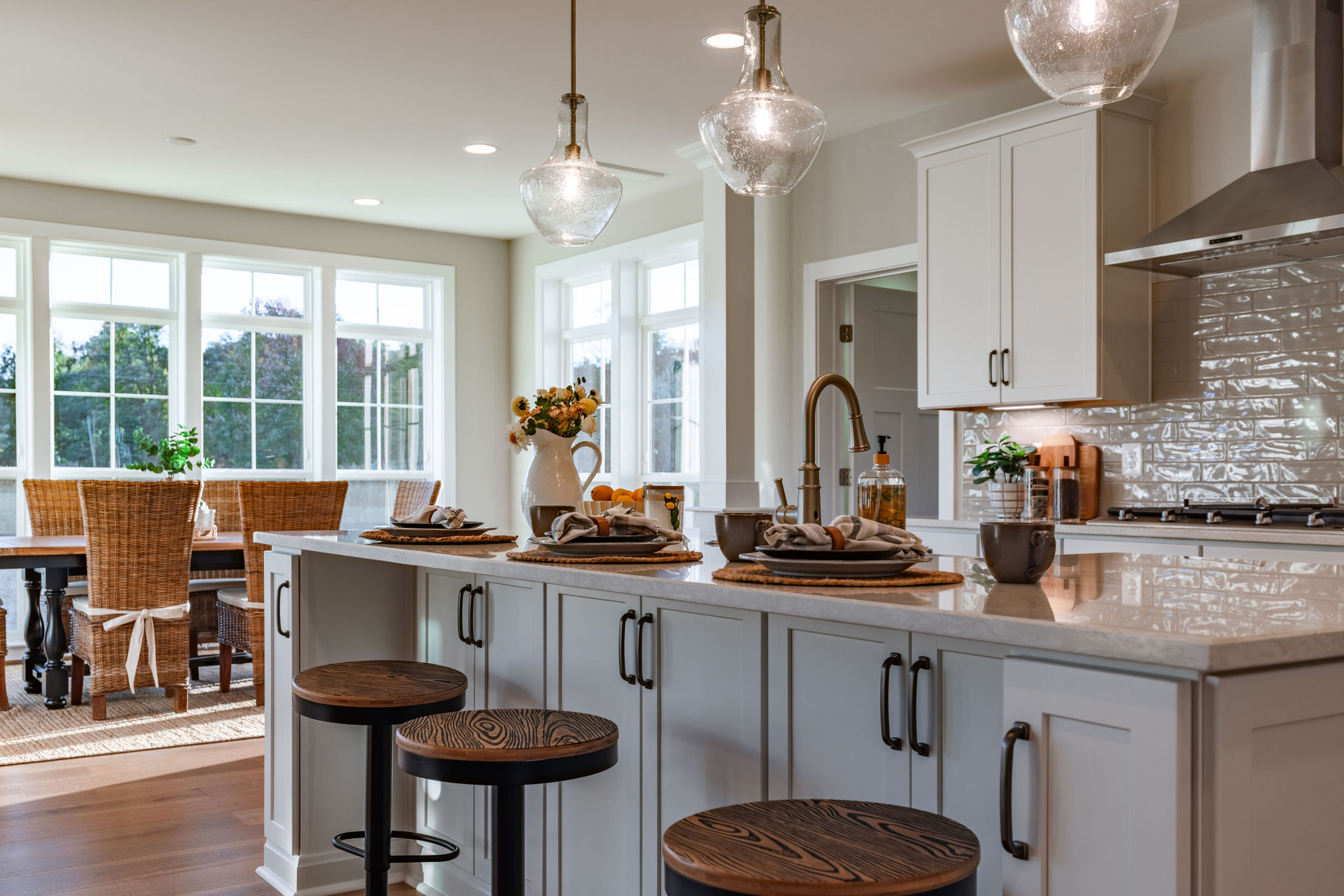
- 4-7 BD
- 3.5-7.5 BA
- 4629-7394 SF
Choosing a Portfolio home is the most efficient way to get started.You’ll work with our in-house team to make smart adjustments that reflect your lifestyle & priorities.
Choosing a Portfolio home is the most efficient way to get started.You’ll work with our in-house team to make smart adjustments that reflect your lifestyle & priorities.
Choosing a Portfolio home is the most efficient way to get started.You’ll work with our in-house team to make smart adjustments that reflect your lifestyle & priorities.
Start with your land and your vision. We’ll help you design and build a semi-custom home that fits your lifestyle.
Start with your land and your vision. We’ll help you design and build a semi-custom home that fits your lifestyle.
Start with your land and your vision. We’ll help you design and build a semi-custom home that fits your lifestyle.
Start with your land and your vision. We’ll help you design and build a semi-custom home that fits your lifestyle.
Start with your land and your vision. We’ll help you design and build a semi-custom home that fits your lifestyle.
Start with your land and your vision. We’ll help you design and build a semi-custom home that fits your lifestyle.
![BRC2_8_Camden_Web_026_242a8738_39_40_41_42[1]](https://myevergreenehome.com/wp-content/uploads/2020/04/BRC2_8_Camden_Web_026_242a8738_39_40_41_421-1.jpg)
Prices vary by market
Try different combinations and visualize your future house. Additional versions may be available per plan. Note: Black Accents (including black windows) are not included in the price listed.
4,403 – 6,746 sq ft
4-7 Bedrooms
3.5-6.5 Bathrooms
50 Width, 50 Depth
Additional options may be available per plan. Consult Sales Manager for details. Photos appearing on the page may be of previous builds.


From land review to move-in, here’s what to expect.
Speak with a specialist about your dream house, our process, and goals. In just 30 minutes, you’ll have everything you need to take the next step.
In an in-person or virtual meeting, we’ll cover key criteria like your preferred area, school district, floor plan needs, and budget.
Get updates on available and upcoming lots, and let our Land Team help you find — and secure — the perfect one.
Now that your lot is selected, we’ll review the floor plan fit based on zoning and regulations, home placement, and answer any questions.
Once your financing method is confirmed, we’ll prepare the Purchase Agreement and move straight to Step 2 of the On Your Lot process.
Speak with a specialist about your dream house, our process, and goals. In just 30 minutes, you’ll have everything you need to take the next step.
In an in-person or virtual meeting, we’ll cover key criteria like your floor plan needs, architectural modification requests, lot fit, and budget.
After reviewing your preferences and request, we’ll present our thoughtful solutions and comprehensive cost estimate; ensuring your satisfaction with your new home and its associated cost.
Once your financing method is confirmed, we’ll prepare the Purchase Agreement and being construction of your home.

Contact us now to explore customizable floor plans & find the perfect fit for your lifestyle.
The base price of an Evergreene semi-custom home includes only the cost of the home’s standard features, which can vary depending on the floor plan and location—whether in Maryland, Delaware, or Virginia. It does not include site development work, which is calculated separately for each unique homesite, nor does it include any upgrade options selected by the homeowner.
For immediate move-in homes, the price shown reflects the final cost of the home as it is built, including all site work, features, and finishes.
Evergreene Homes builds in some of the most sought-after locations across the region. Our semi-custom homes can be found along the scenic coastal areas of Maryland and Delaware, in the most desirable neighborhoods of Northern Virginia, throughout the suburban communities surrounding Washington, D.C., and in the picturesque valley regions near Harrisonburg, Virginia.
Wherever you choose to build, Evergreene is proud to offer exceptional homes in communities that combine beauty, convenience, and lifestyle.
No, you do not have to manage your own site development. Evergreene Homes handles your semi-custom home build from start to finish—including all aspects of site development.
As your trusted builder in Maryland, Delaware, and Virginia, we take care of the details so you don’t have to. Our experienced team ensures each phase of the process is executed with precision and care, providing you with a smooth, stress-free experience and the peace of mind that your new home is in expert hands.
The timeline for securing a building permit varies based on the specific area and jurisdiction where your semi-custom Evergreene home will be built—whether in Maryland, Delaware, or Virginia. Each locality has its own requirements, review processes, and approval timelines.
The good news? Evergreene has extensive experience and established relationships across many regions, allowing us to expertly navigate local permitting procedures. While exact timelines can differ, you can count on our team to manage the process efficiently and keep you informed every step of the way.
At Evergreene Homes, we understand the excitement of watching your semi-custom house come to life. While the frequency of site visits is ultimately at the discretion of your Project Manager, homeowners are always welcome—by appointment and when accompanied by an Evergreene representative.
For safety and quality assurance, all visits must occur with a team member present while construction is underway. Our unique customer care program includes several scheduled meetings and guided walk-throughs throughout the building process, offering you the opportunity to see progress firsthand, ask questions, and experience key construction milestones.
Whether your new home is in Maryland, Delaware, or Virginia, we’re committed to keeping you informed and involved every step of the way.