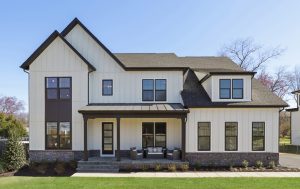
- 4-7 BD
- 3.5-7.5 BA
- 4629-7394 SF
Choosing a Portfolio home is the most efficient way to get started.You’ll work with our in-house team to make smart adjustments that reflect your lifestyle & priorities.
Choosing a Portfolio home is the most efficient way to get started.You’ll work with our in-house team to make smart adjustments that reflect your lifestyle & priorities.
Choosing a Portfolio home is the most efficient way to get started.You’ll work with our in-house team to make smart adjustments that reflect your lifestyle & priorities.
Start with your land and your vision. We’ll help you design and build a semi-custom home that fits your lifestyle.
Start with your land and your vision. We’ll help you design and build a semi-custom home that fits your lifestyle.
Start with your land and your vision. We’ll help you design and build a semi-custom home that fits your lifestyle.
Start with your land and your vision. We’ll help you design and build a semi-custom home that fits your lifestyle.
Start with your land and your vision. We’ll help you design and build a semi-custom home that fits your lifestyle.
Start with your land and your vision. We’ll help you design and build a semi-custom home that fits your lifestyle.
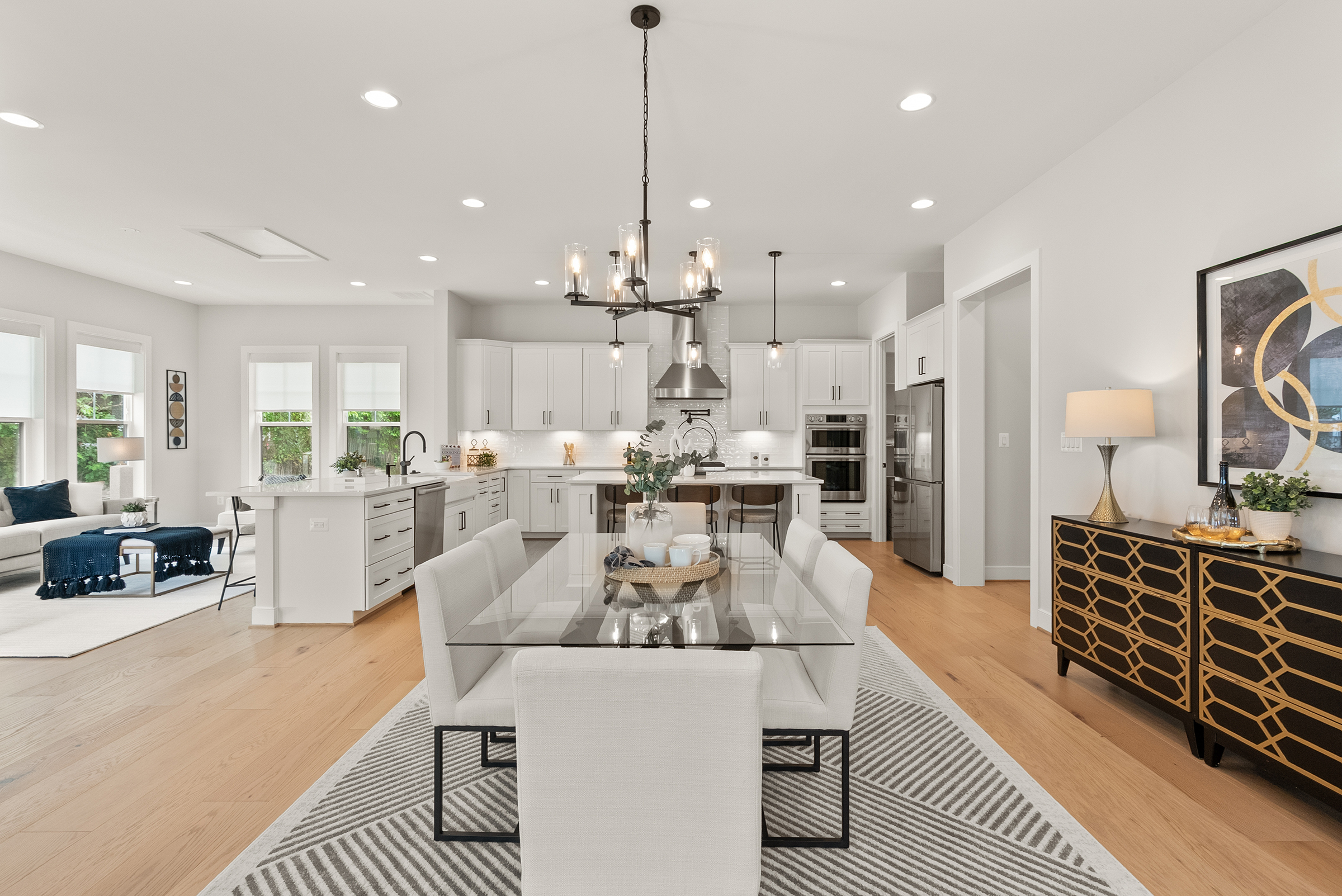
New homes crafted for your lifestyle, near everything that matters.
Located in a prime Northern Virginia community, Carlin Springs offers the perfect mix of convenience, charm, and connectivity. With top-rated schools, parks, shopping, dining, and easy access to major commuting routes, this neighborhood has everything you need for a balanced lifestyle.
Click here for a sneak peek of the finishes of the Nottingham on Homesite 8.
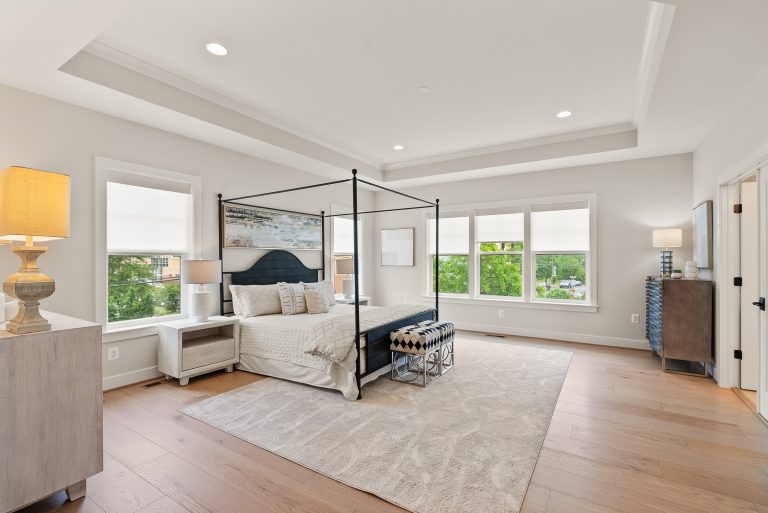
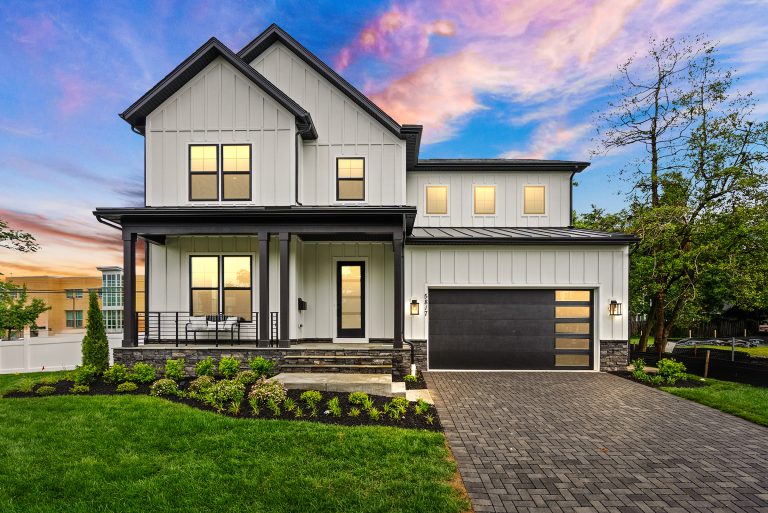
Choose from flexible layouts designed for modern living.
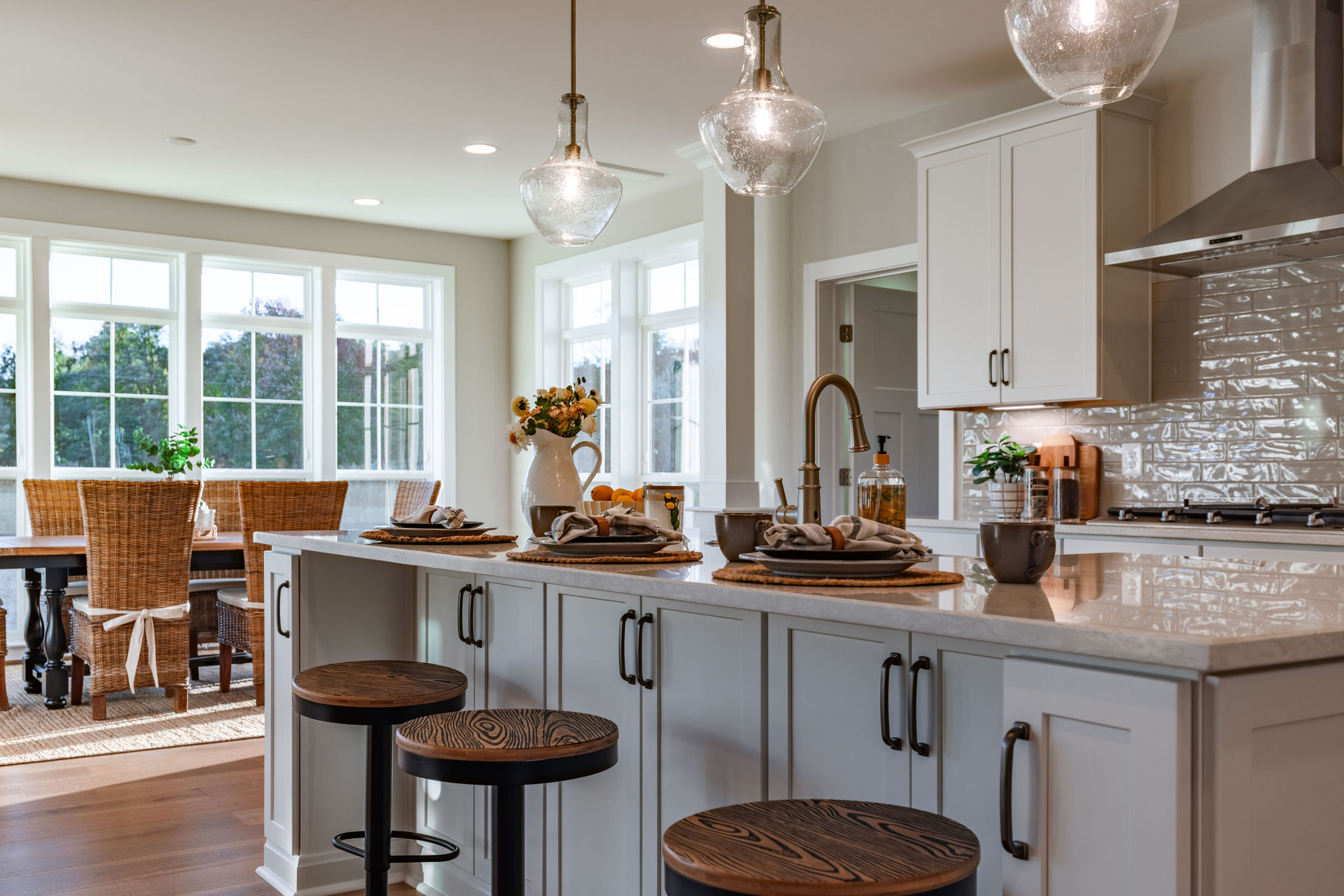
Contact us now to explore customizable floor plans & find the perfect fit for your lifestyle.
Explore more Evergreene communities in the same region.