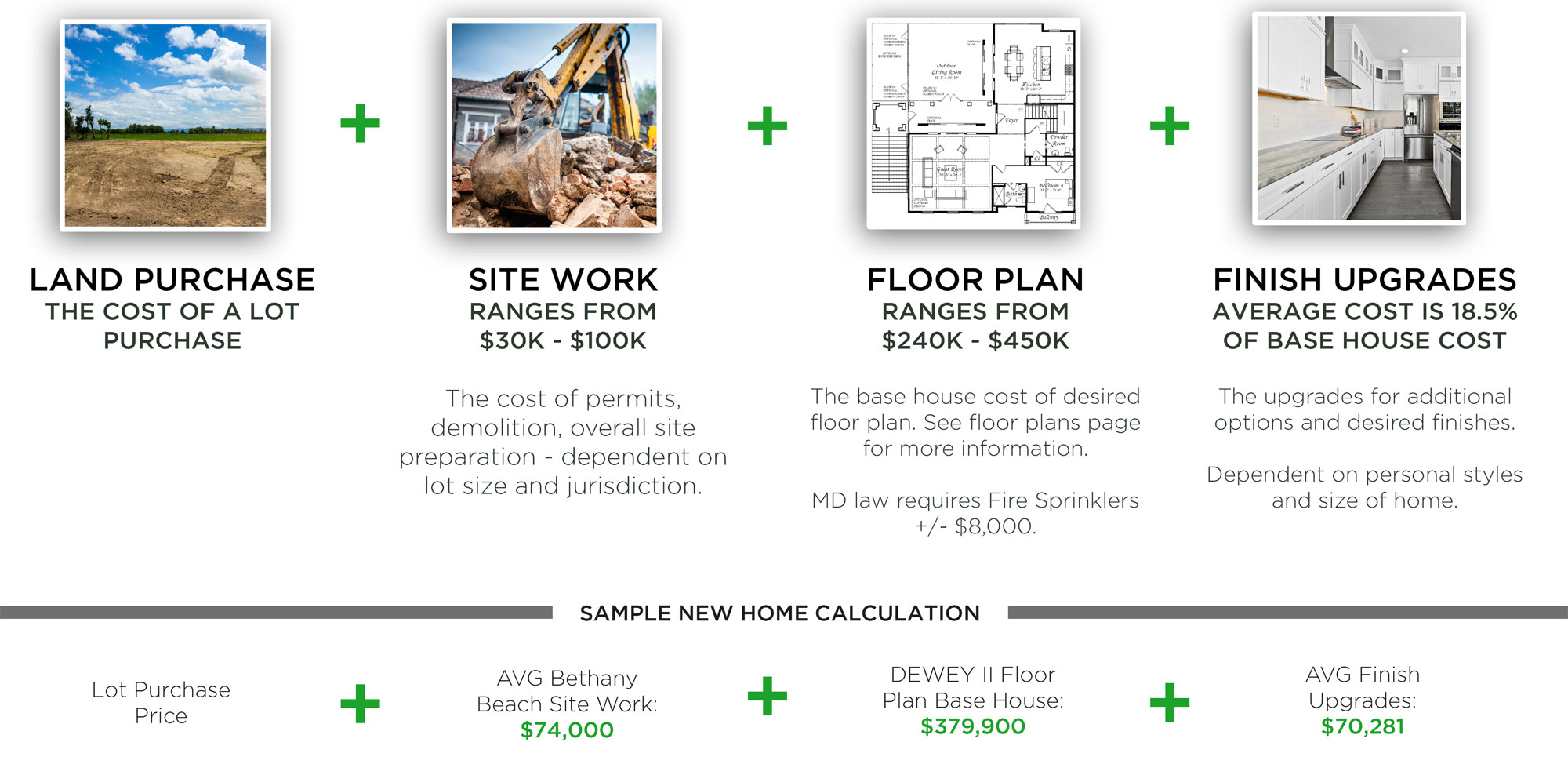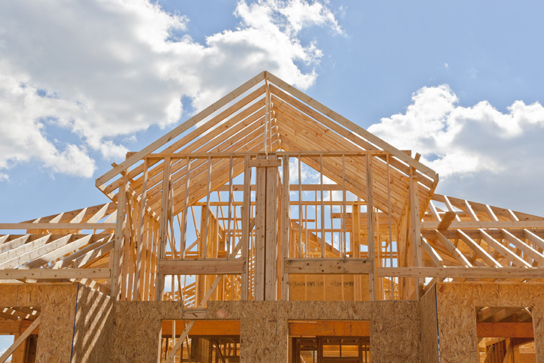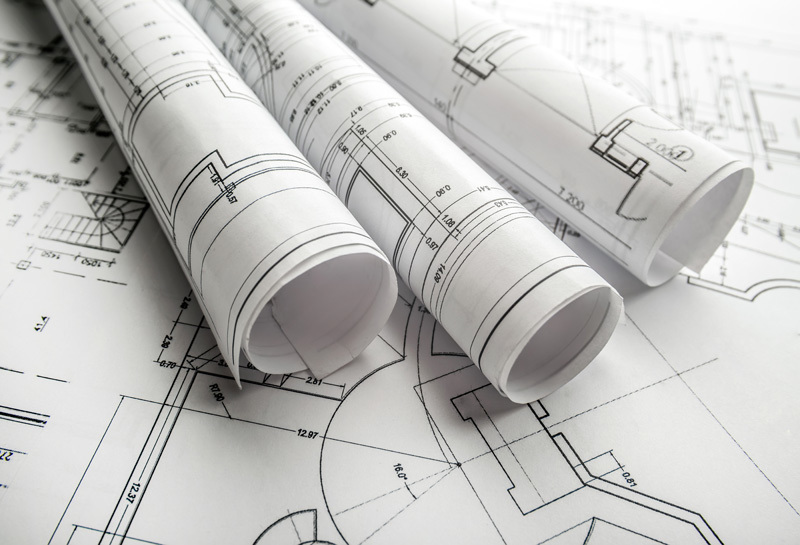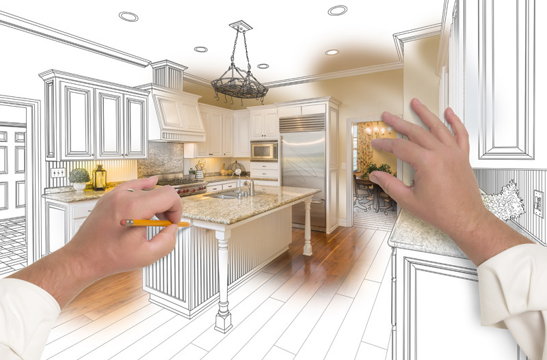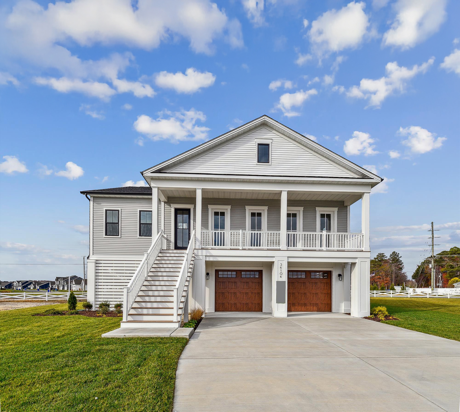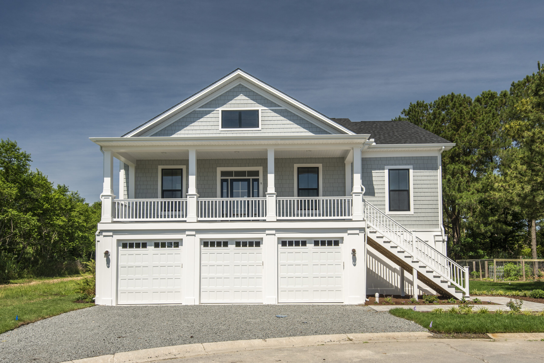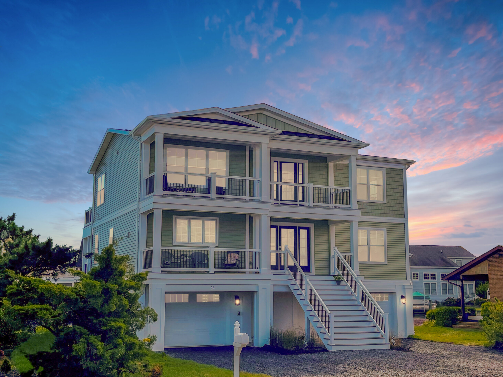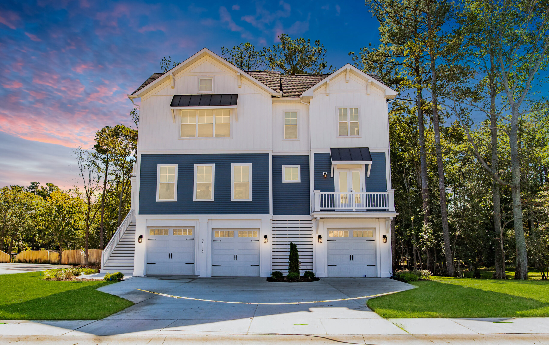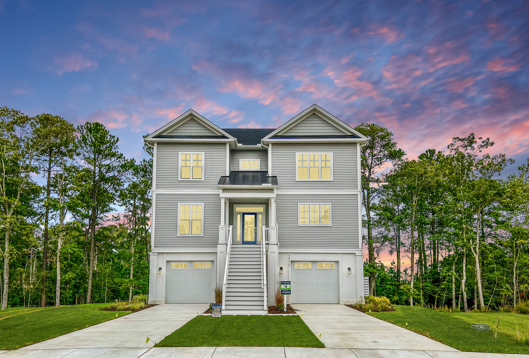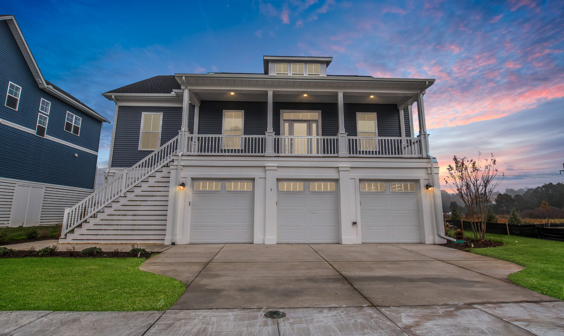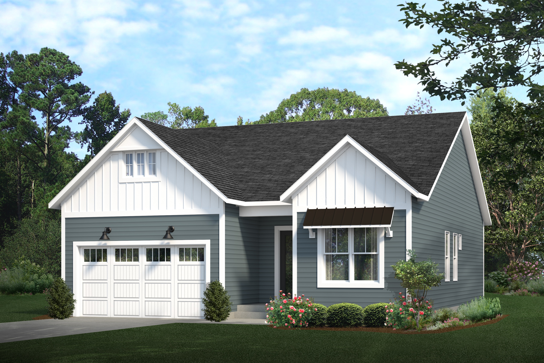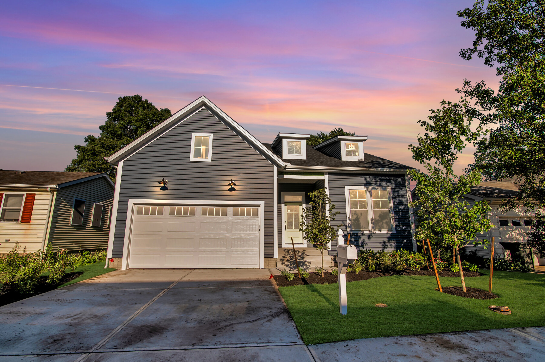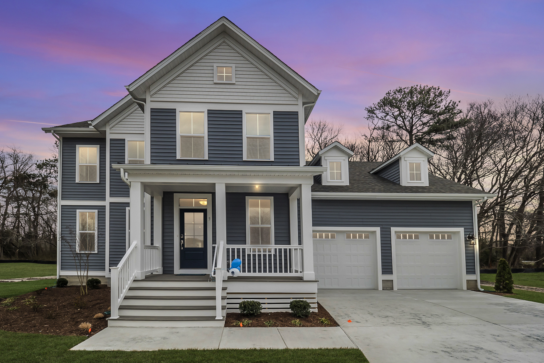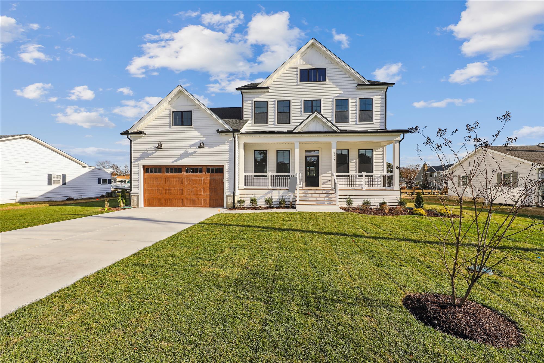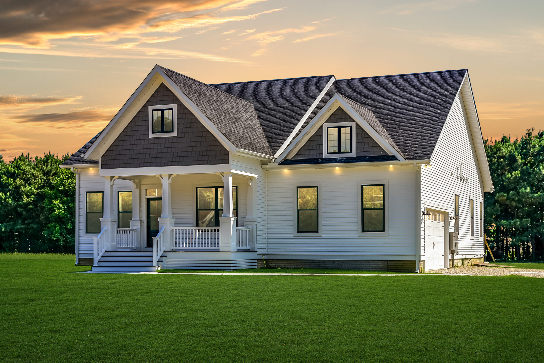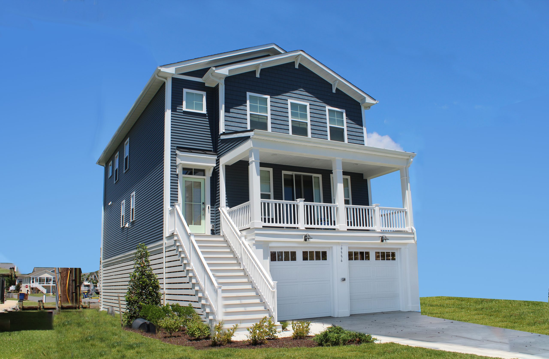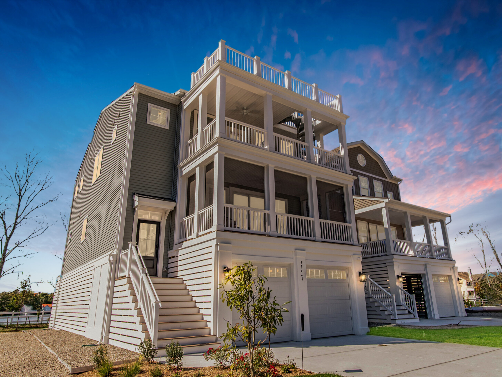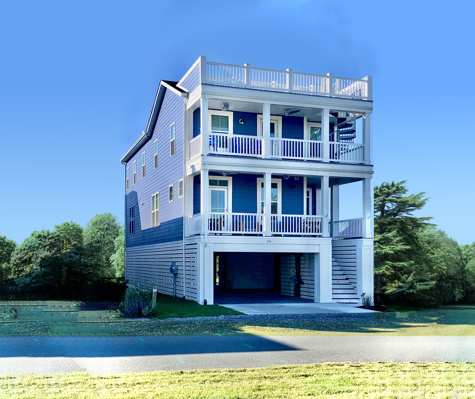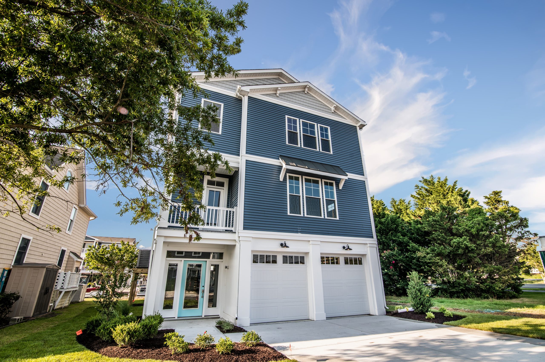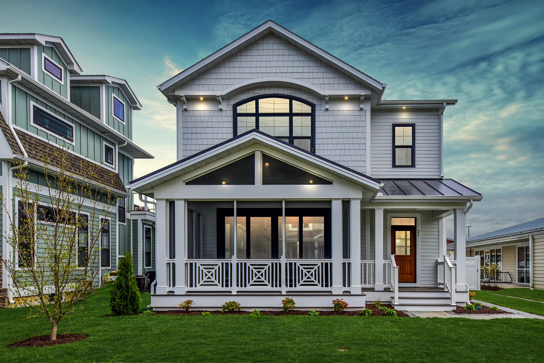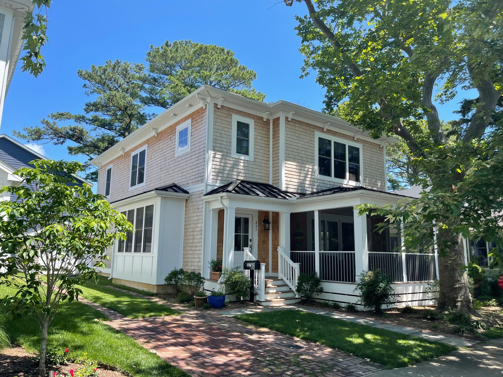DE & MD Beaches
View Floorplans Available For Your Homesite
Need a Lot?
Our Lot Acquisition Process
Step 1
Free New Home Consultation
Step 2
Defining Your Dream
Step 3
Keep In Touch
Step 4
Meet Our Building Team
Step 5
Make It Happen!
Free New Home Consultation
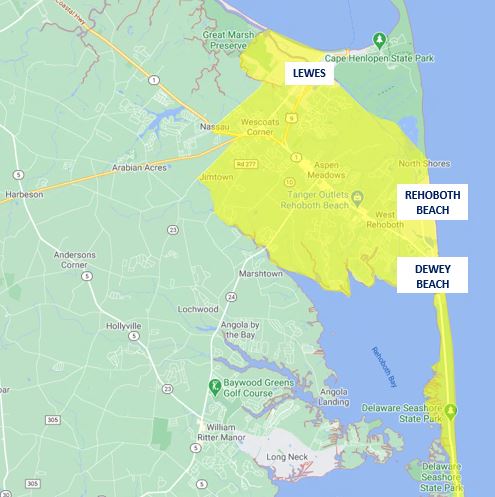
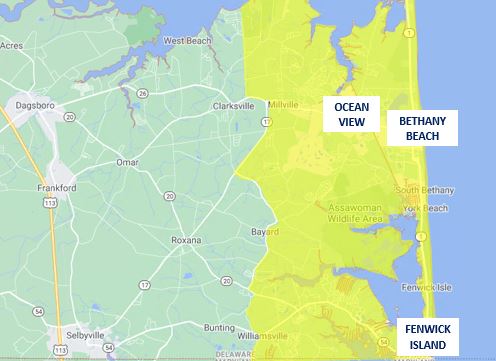
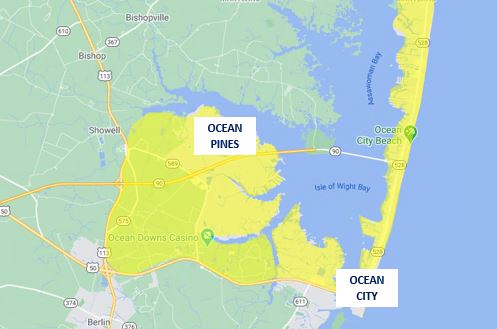

Own a Lot?
Our Process
Step 1
Free New Home Consultation
Step 2
Defining Your Dream
Step 3
Presentation And Review
Step 4
Ensuring Your Satisfaction
Step 5
Financing
Step 6
Personalized Selection Appointment
Step 7
Pre-Construction Meeting
Step 8
Construction Begins!
Free New Home Consultation




Available Floor Plans
Coastal Series
Cottage Series
Islet Series
Village Series
Will the chosen home-plan fit on the homesite? Request a survey from your REALTOR® or property owner. Check setbacks (how far your home can be built from the property lines), which are usually found in the HOA documents to ensure your new home will fit the homesite.
If city/county sewer is not available, request a Site Evaluation (performed by a licensed soil scientist) from the property seller or REALTOR® prior to purchasing a homesite. A building permit cannot be issued without an approved site evaluation and septic permit. Our land expert will be happy to interpret any site evaluation for you.
Some requirements may add additional expenses, such as roof pitches, square foot minimums, sidewalks, driveway materials, exterior color selection, garage orientation, etc.
(i.e. Trees, structures, abandoned septic systems, etc).
There are several local companies that can determine this for you.
In some cases, additional foundation wall height and/or fill may be required for the home to sit properly on the homesite.
Side load garages require a minimum of 30’ between the garage and the side property line to allow adequate access.
Code requirements for building in a town or city can vary greatly from the county building code and may impact construction feasibility and cost. Check with the town or city building department to fully understand their code requirements.
Building in a flood zone requires specific construction techniques which will add additional expense. Also, flood insurance is usually required so check with a local insurance agent to understand this cost.
This could include standing water, large trees, drainage swales, wetlands, etc. These items may require additional due diligence and expense.


